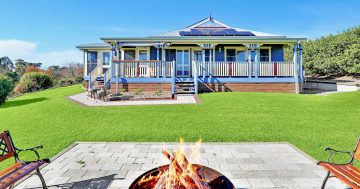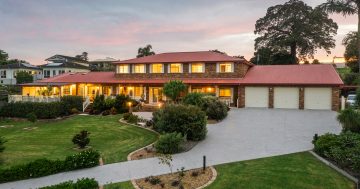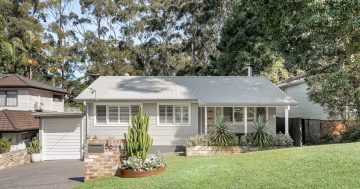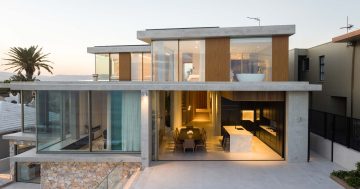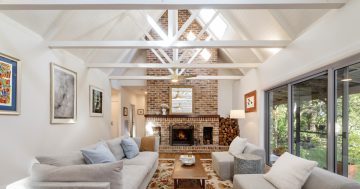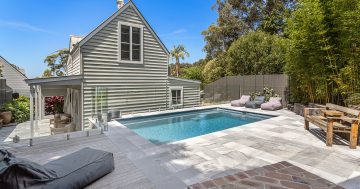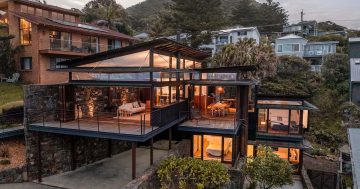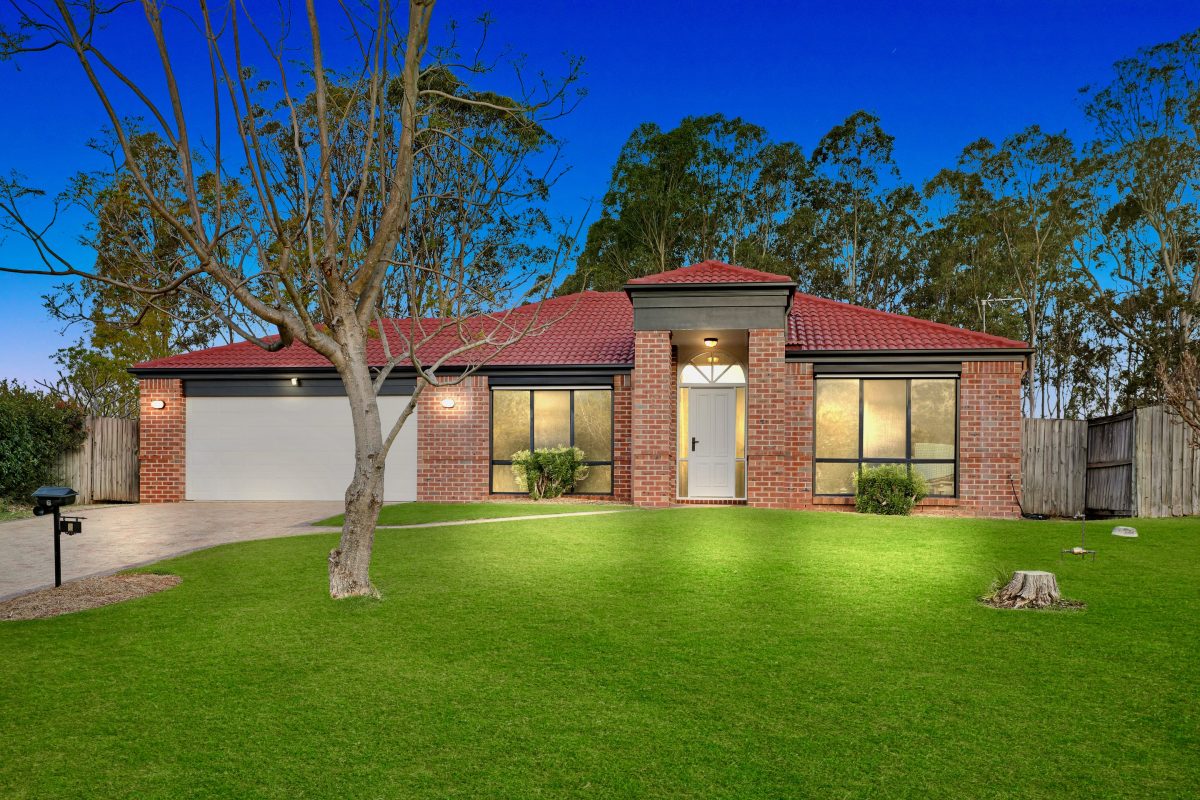
Number 6 Pinewood Place in Horsley has a stately presence on an exclusive and quiet cul-de-sac. Photos: Scholtens Property.
It’s not hard to see that 6 Pinewood Place in Horsley has been lovingly renovated by the very builder who owns it.
Set on a wide open 626 sqm block at the end of a short and desirable cul-de-sac, this home boasts the very generous proportions of an estate-style home with the impeccably fresh interiors of a newcomer, befitting of a show home.
It’s a setting that selling agent Simon Scholtens of Scholtens Property says is primed for family living.
“There are beautiful pathways nearby, space for kids to ride their bikes and people walking their dogs left, right and centre,” he said.
“It’s flat, well serviced by buses and new roads, yet feels a million miles away.”
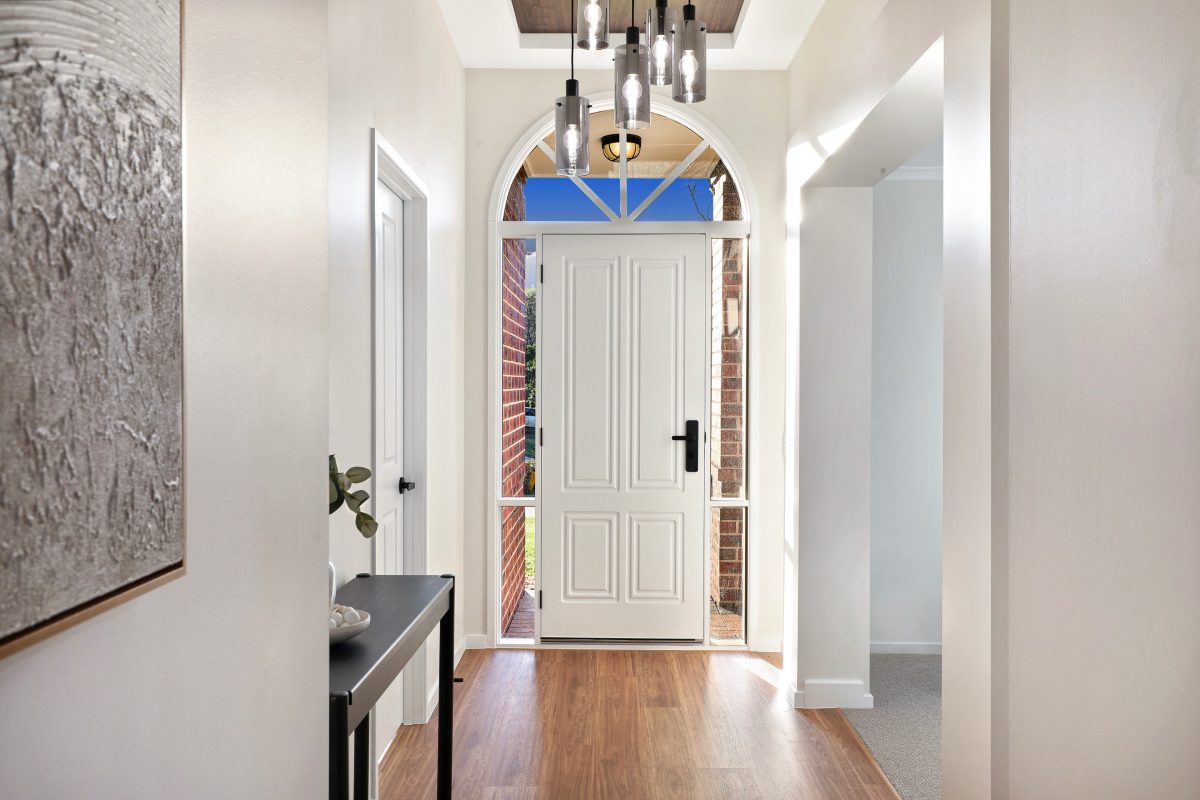
A grand entry hall beckons you inside.
Fresh walls and floors are just the beginnings of the renovations that have transformed this home. From the moment you step foot into the grand entry hall, with its raised coffered ceiling and stunning arched window, you’re beckoned into a generous single-level floorplan.
The formal living room to the front is a major drawcard, with captivating and uninterrupted views of the escarpment, and is complemented by spacious open-plan informal living to the rear.
“Thanks to this, the home is full of natural light. At the same time the West facing windows are tinted and have electronic shades that will come in handy on hot summer days,” Simon says.
The home also boasts four large double-sized bedrooms, the master with a stunning hidden ensuite bathroom offering an enclosed dual rain shower and his and her vanities.

The modern bathroom features an open wet room rain shower with a free-standing bath.
The bathroom is immaculately finished. There is also a tasteful and modern new bathroom with an open wet room rain shower, free-standing bath and wall-hung vanity.
But by far, the heart of the home is the dream kitchen.
Fully renovated with all the trappings, it has a welcoming blue marble-topped island bench tops and splashback, a large four-door pantry, built-in microwave space, double door fridge space, dual stainless steel under bench ovens, a 900 mm gas cooktop with wok burner and soft close drawers and doors.
This flows onto the open-plan dining room, which in turn leads to a lovely north-facing outdoor space, perfect for al fresco dining.
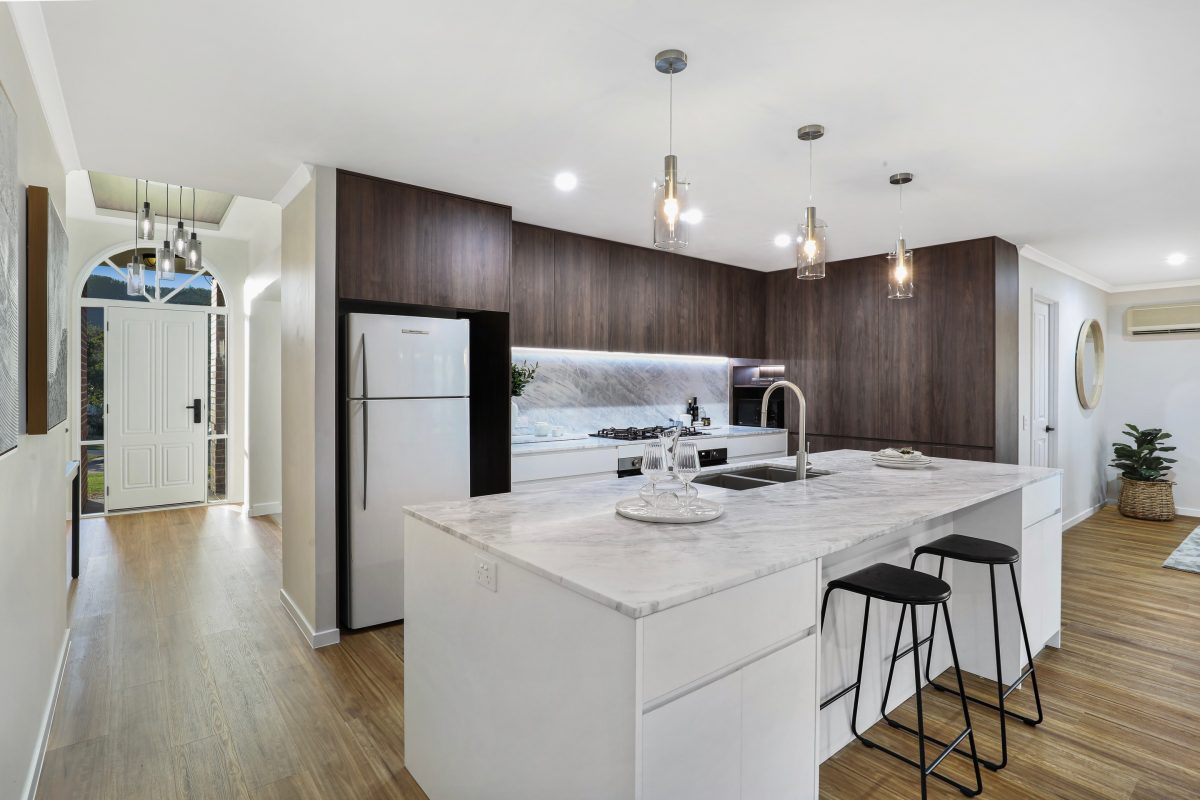
The kitchen is a dream, and dripping with thoughtful inclusions.
An immaculate landscaped garden offers peace and privacy, with a leafy backdrop and ample room.
“The backyard is a large, blank canvas where there’s plenty of space to install an in-ground pool in a full sun position,” Simon said.
“There are beautiful trees behind it that provide a leafy backdrop, and enough room between the corner garage and fence for vehicular parking access to the rear.”
Other features of this property include a 6m x 6m double garage with internal entry and easy garden access, reverse cycle air conditioning and excellent insulation throughout.
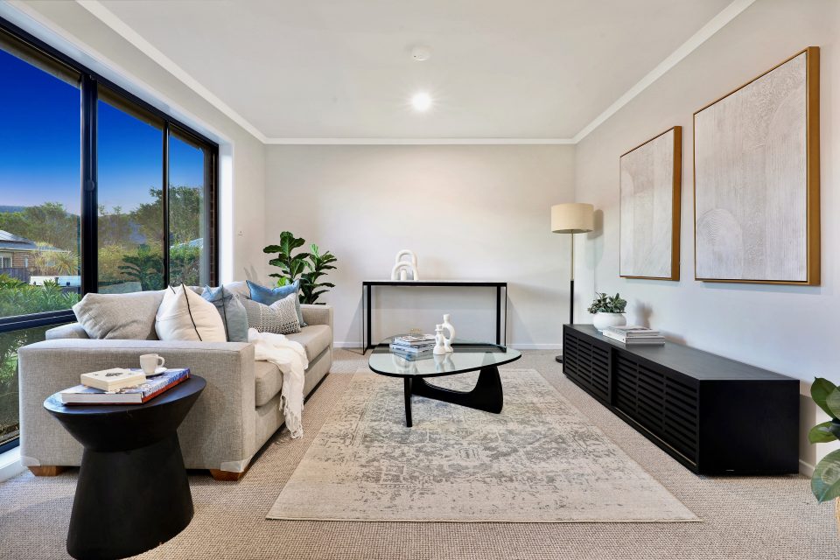

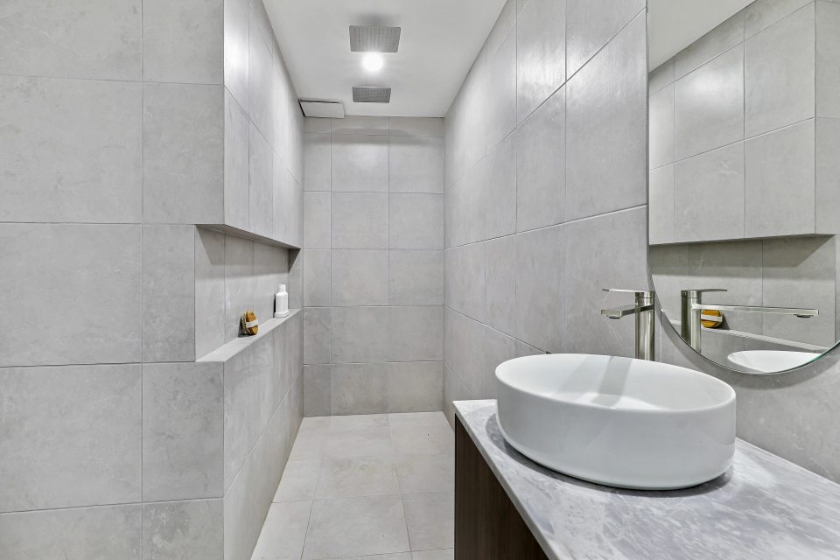
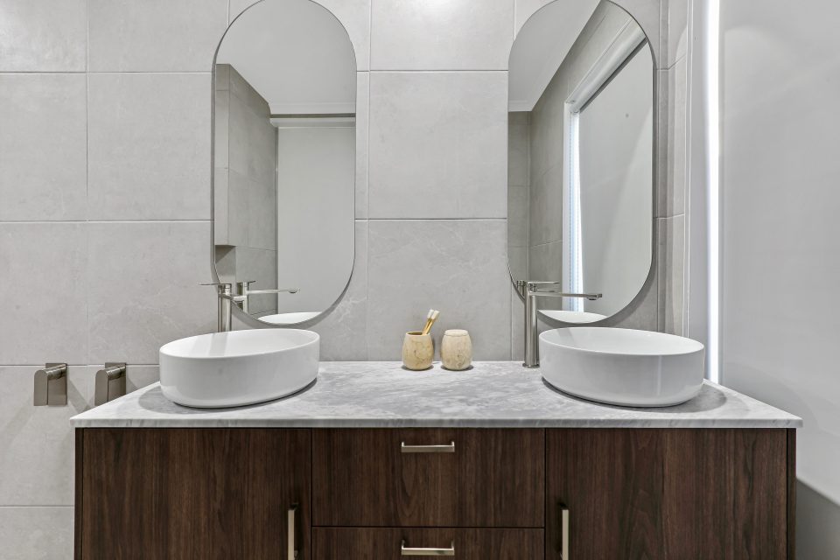

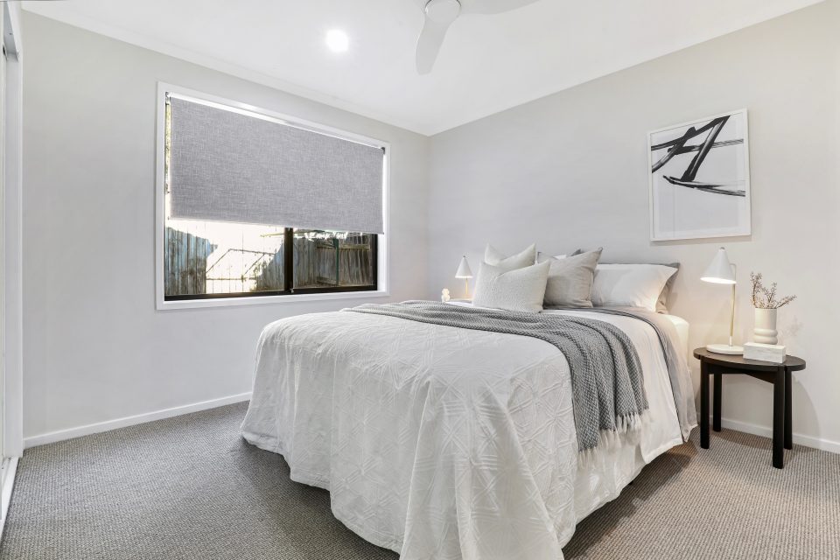
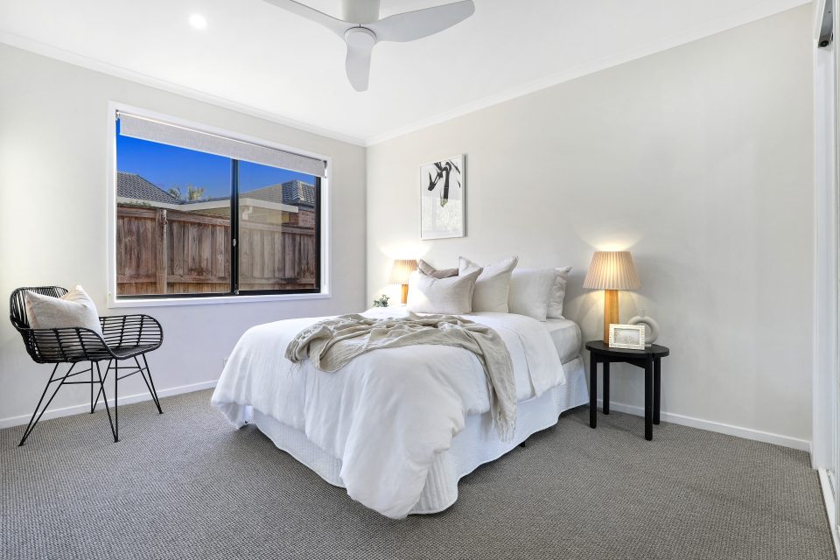

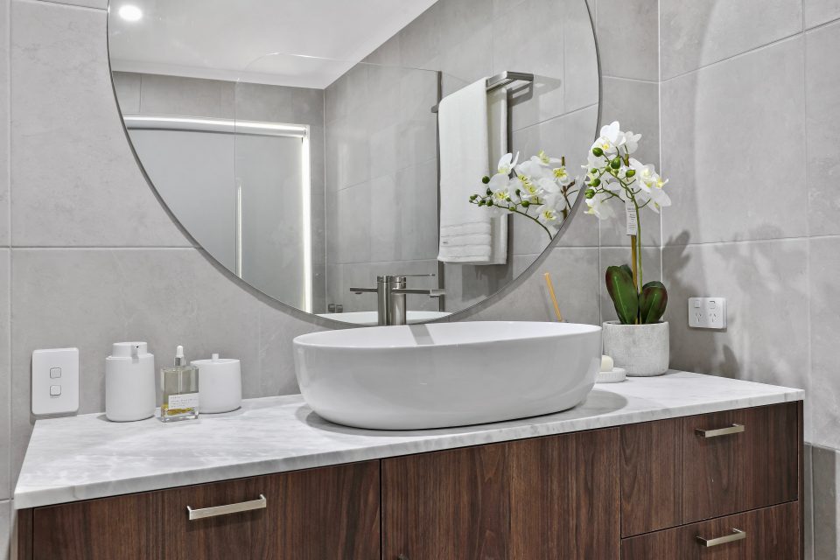


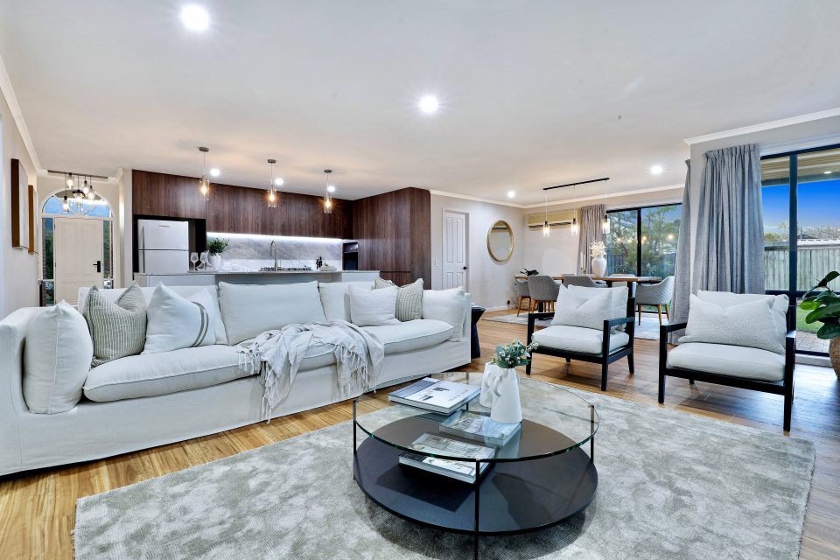
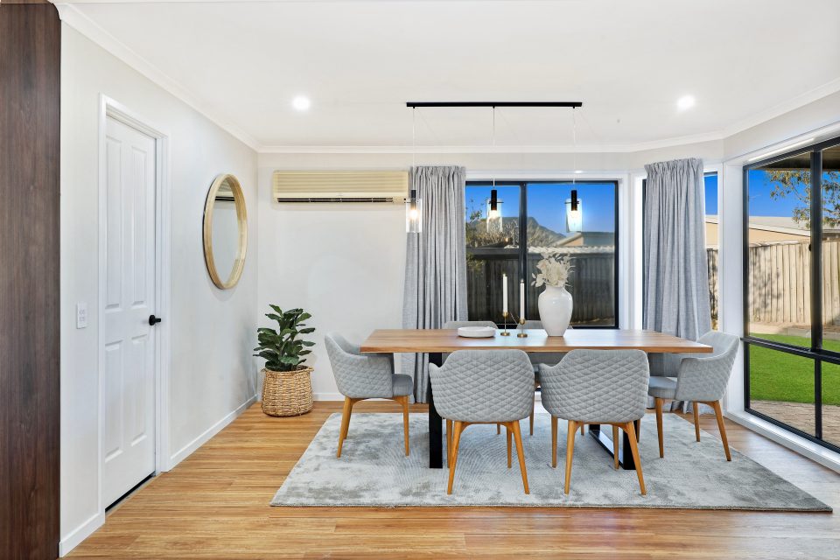


The price guide on this home is $1.13 million.
“With the median house price in the Illawarra now exceeding the $1 million mark, to find a home that ticks all the boxes but is accessible to more of the market represents exceptional value for money,” Simon said.
“Horsley is a sought after growth area of the Illawarra, suitable for young families and retirees alike. The blocks are bigger in particular this older style estate with room to breathe and grow.
“There are cafes within walking distance, Smith’s Lane Dairy nearby – there’s a lot happening and a lot more to come.”
“Dapto Public School recently put in a three-storey, 18-classroom block. It’s an exceptional school that offers a plethora of opportunities for our kids, and families will love it,” he added.
With all the hard work complete, wrapped by a delightful lush green escarpment view, there is nothing to be done in this home but move right in and enjoy.
6 Pinewood Place Horsley is open for inspection on Saturday 9 December from 12 pm to 1 pm. For more information call Simon Scholtens on 0418 689 609.









