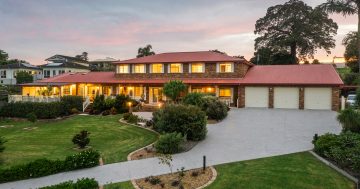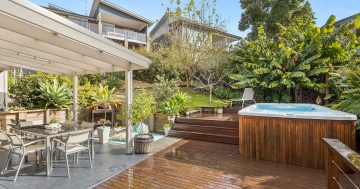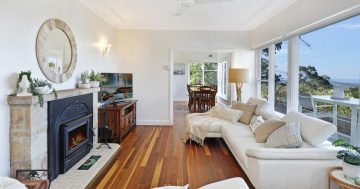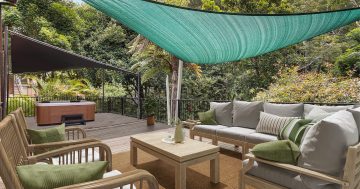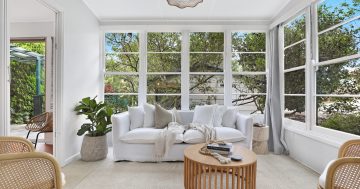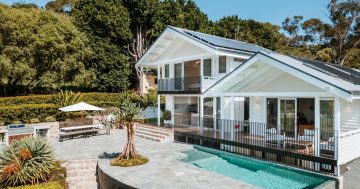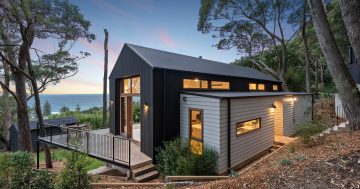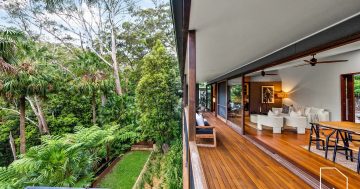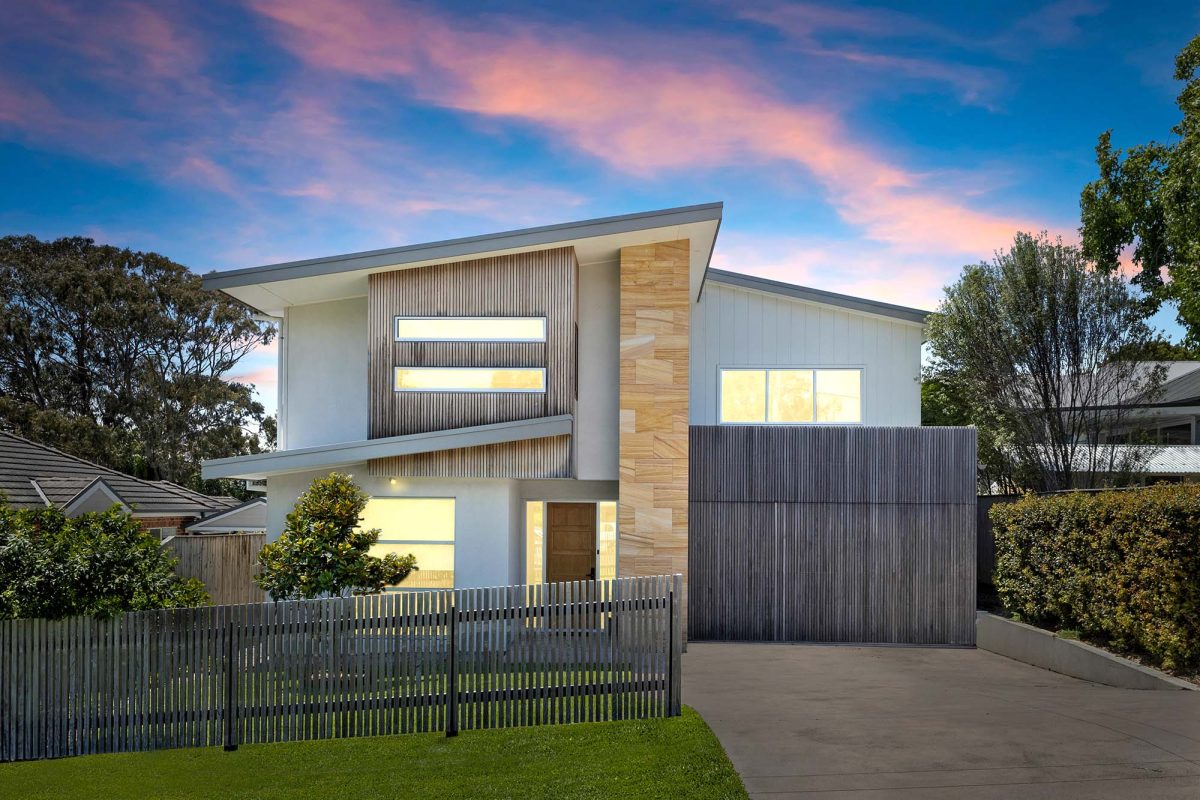
The master-built four-bedroom, three-bathroom home does not fail to impress. Photos: Stone Real Estate Illawarra.
Striking a stunning pose on its more than 663 sqm of prime coastal real estate, 36 Taylor Street, Kiama is characterised by grand proportions, finished to superlative standards.
The facade alone of this near-new residence demonstrates its architectural mastery, even before you’ve stepped foot inside.
The master-built four-bedroom, three-bathroom home from Kiama’s renowned Saltbox Building Co does not fail to impress, according to selling agent, Greg Crumpton of Stone Real Estate Illawarra.
“It’s hard to capture how impressive it is in photos, so people are always wowed when they see it in the flesh,” he says.
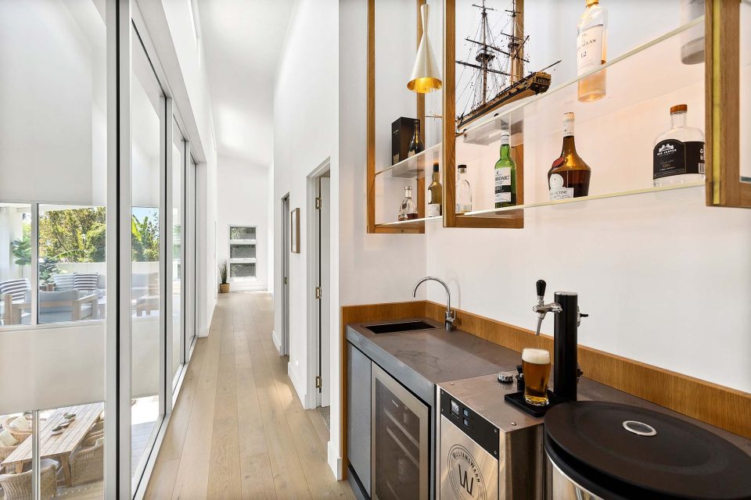
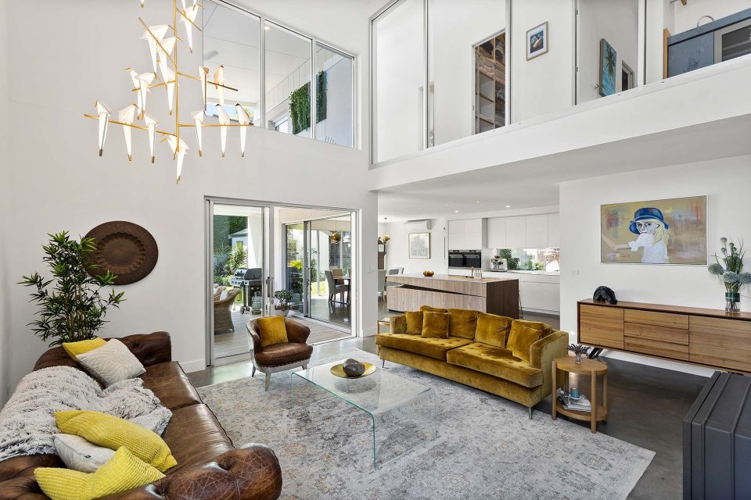
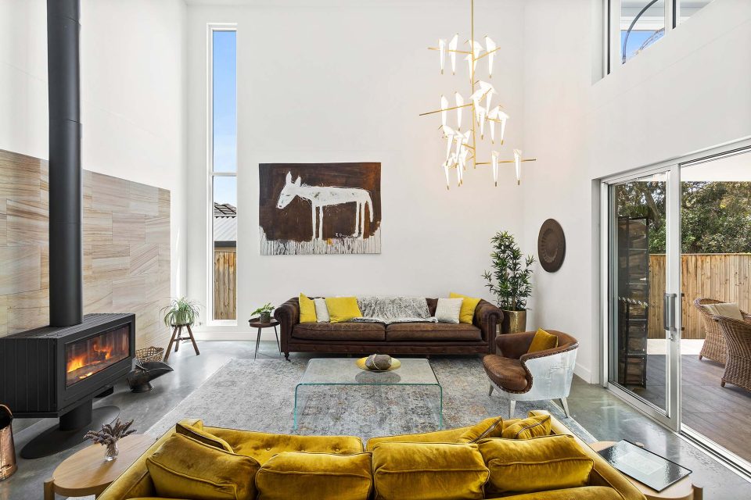
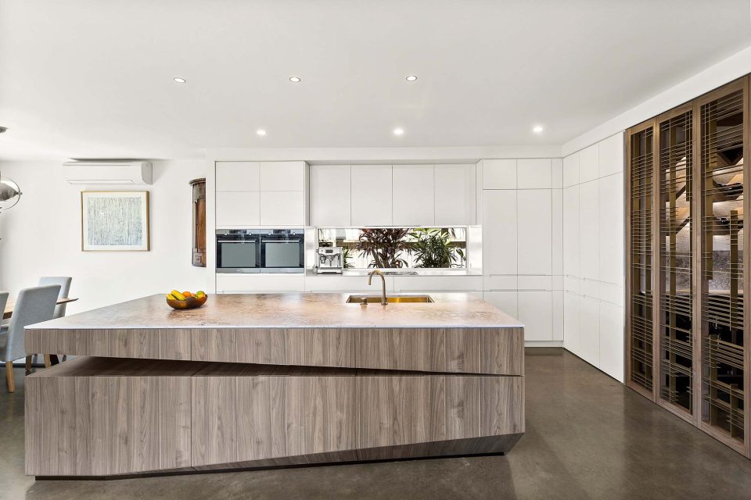
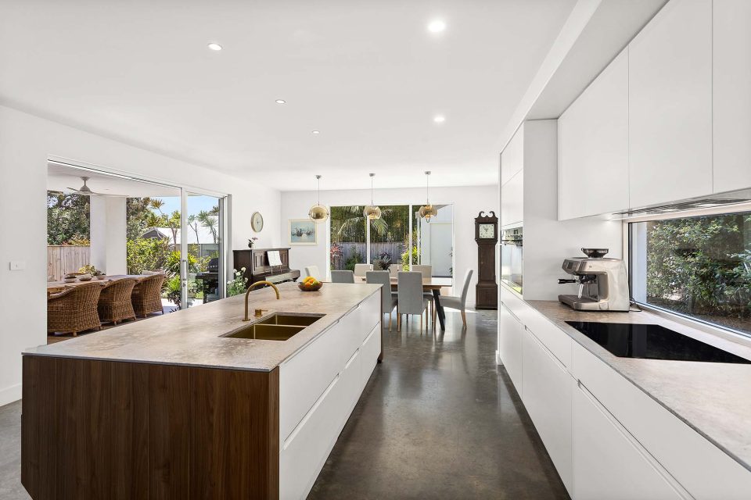
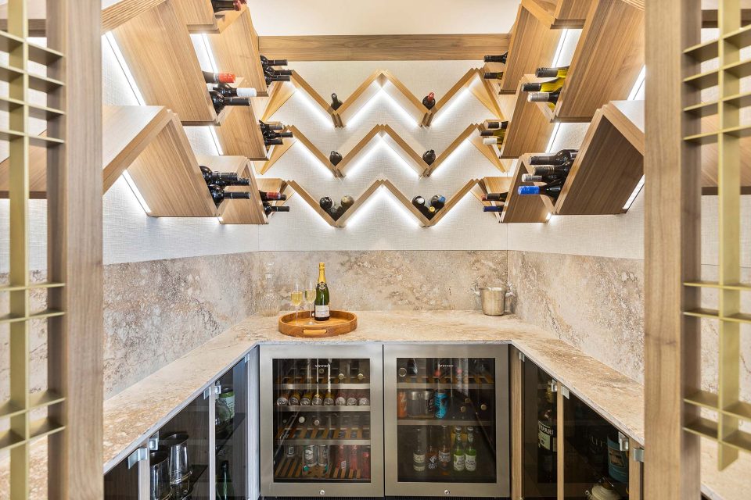
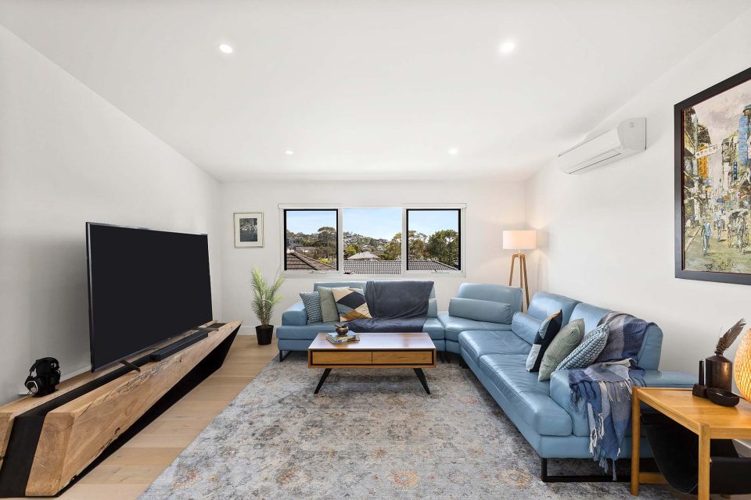
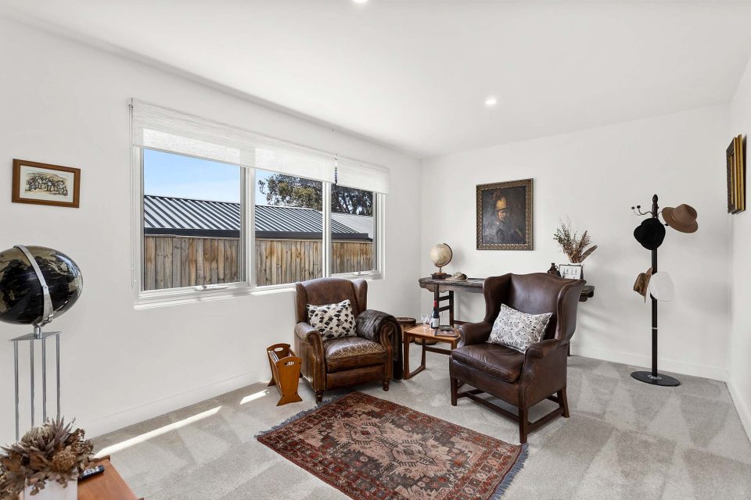
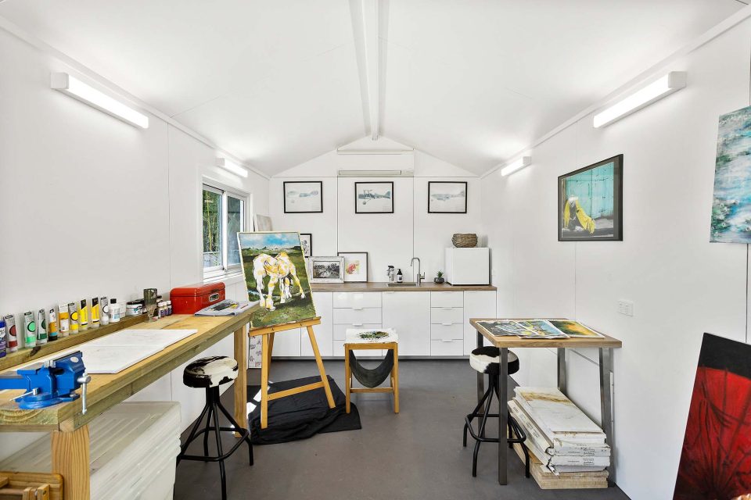
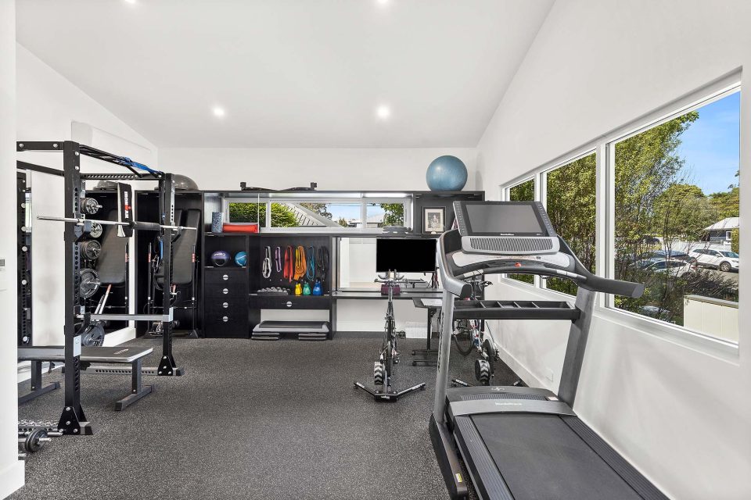
The heart of the home is the grandiose lounge, dining and kitchen area on the ground floor, featuring full-length glass admitting abundant natural light, oak flooring, burnished concrete floors and soaring vaulted ceilings.
The kitchen showcases a unique island bench, gorgeous stone benchtops, a breakfast bar, high-end appliances, a walk-in pantry and a cellar, complete with bronzed handmade doors, a kegerator to pull beer on tap, unique display shelves and wine fridges that will keep the aficionado, collector and enthusiast happy.
A wood fire in the lounge makes it the ideal spot to curl up with a glass of wine and a good book or entertain guests inside in the cooler seasons.
This spills out onto a covered al fresco dining space ideal for hosting barbecues and long lunches with family and friends, as you watch the kids and pets run around on the level grassed lawn, surrounded by tropical gardens.
“Kiama is a very hilly suburb; this is a rare level block in the centre of the suburb, a short walk to cafes and shops, and just 400 m to beautiful Kendalls Beach,” Greg says.
Also located on the ground floor are the media room/home office and luxurious guest quarters, with a built-in wardrobe and its own ensuite.
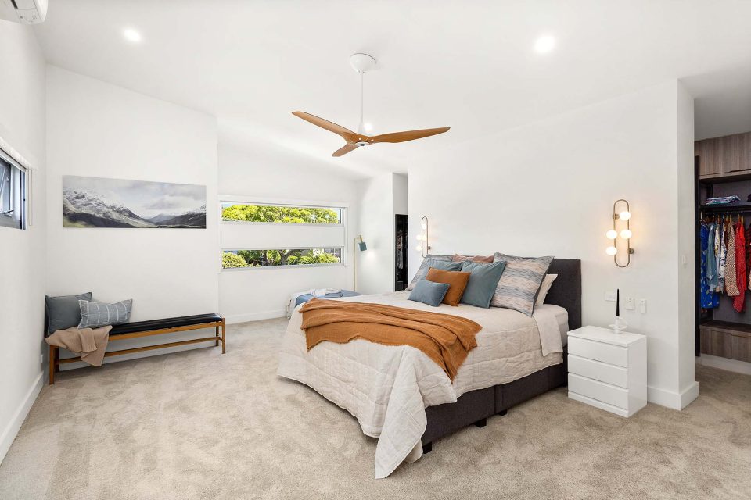
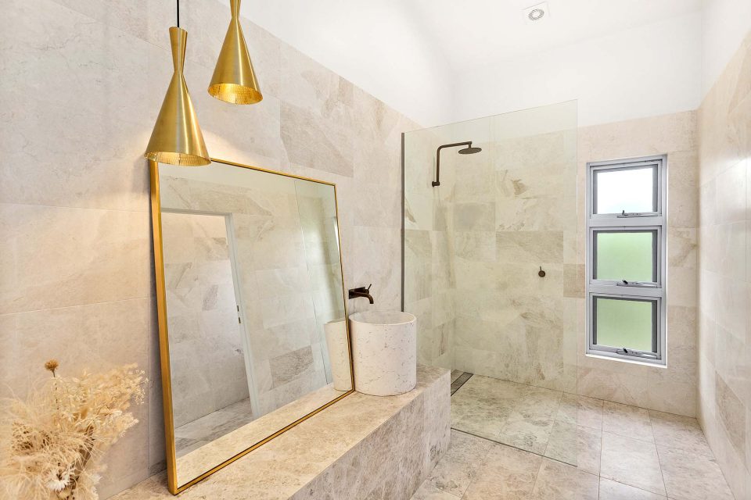
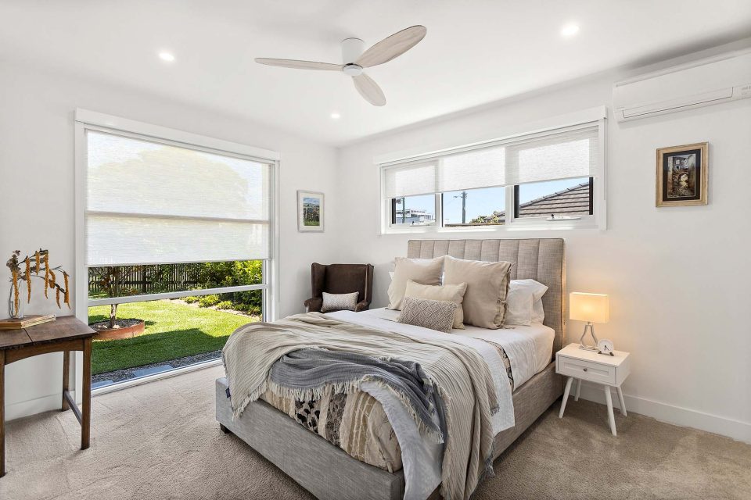
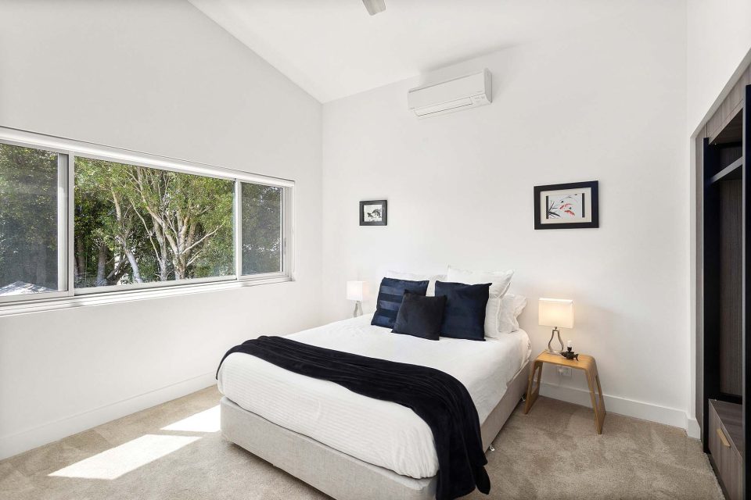
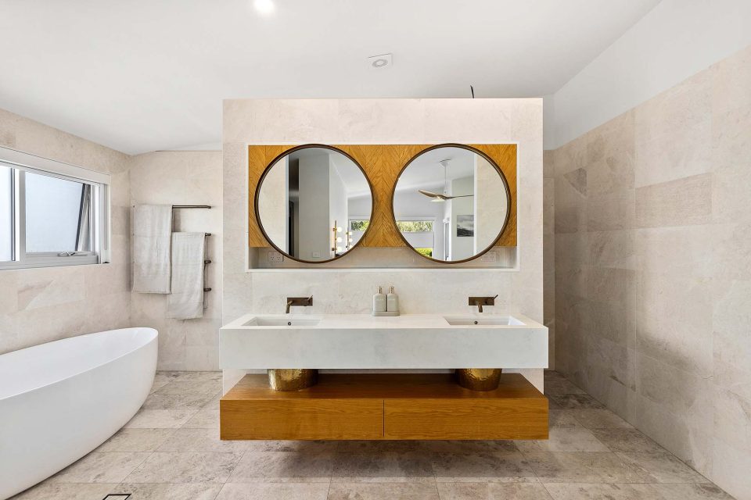
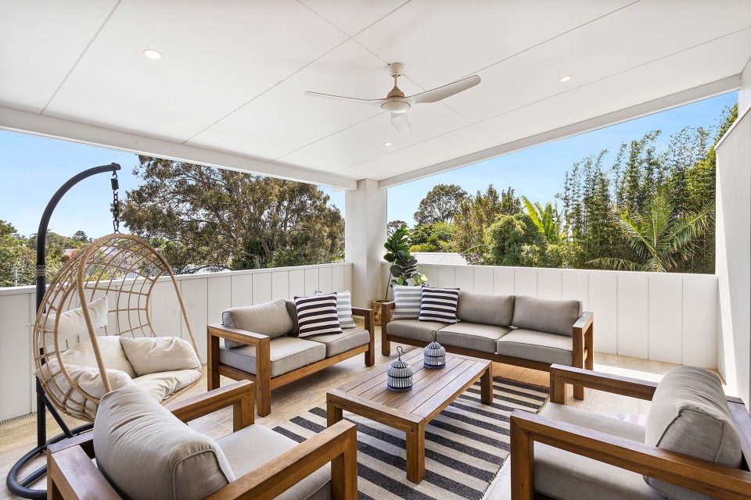
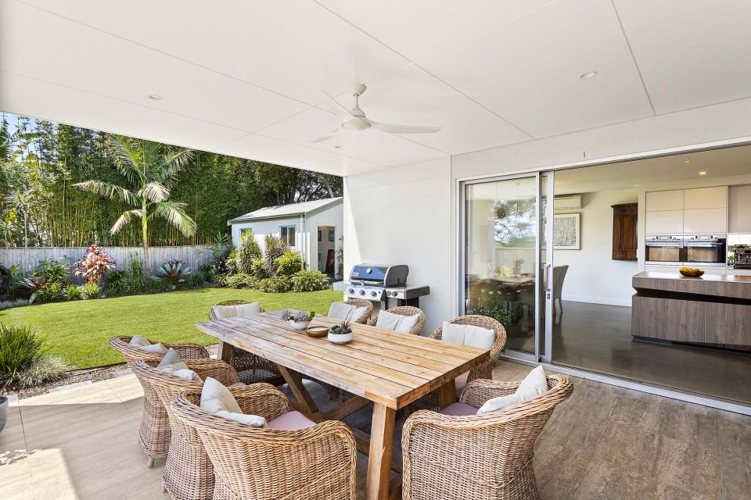
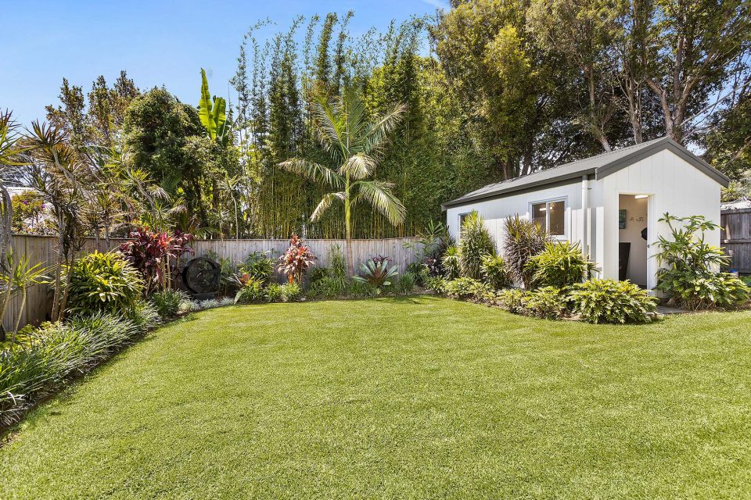
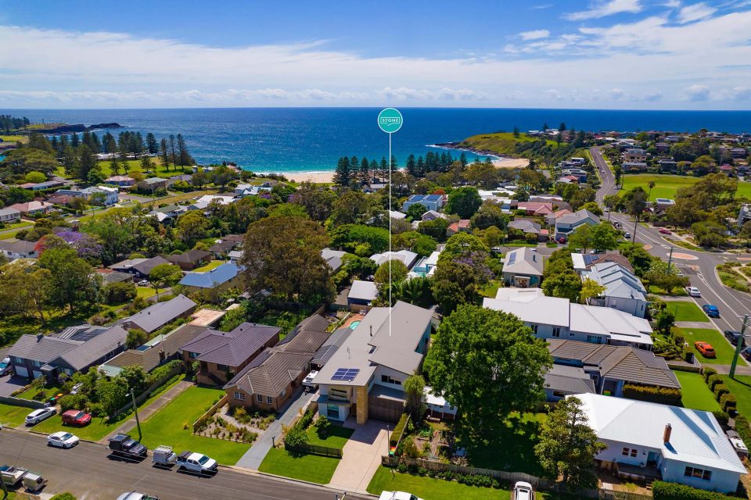
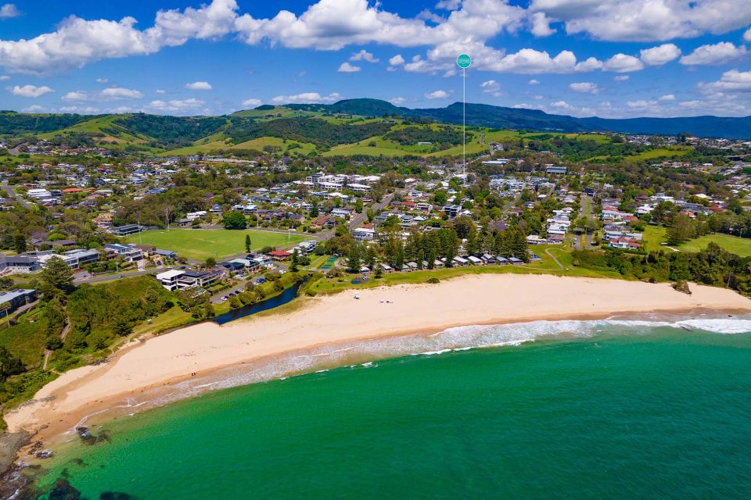
The home is easily liveable on this ground floor, but there is a lift to the first floor where you’ll find a massive master suite with a walk-in wardrobe and stunning ensuite with dual vanities.
Two other bedrooms can be found on this floor, along with a bar/microbrewery, a generous covered balcony, and a gymnasium to help keep fit.
“The gym on the first floor, and the media room on the ground floor could easily be converted into a fifth or sixth bedroom,” Greg says. “The home has a versatile floorplan and could comfortably accommodate a growing family, multigenerational family, extended family and guests.”
Other useful features include air-conditioning throughout for year-round comfort, a double lock-up garage with a workshop area and a studio out back with myriad potential uses.
The price guide for this home is $3.9 to $4.2 million.
Peacefully placed in a level sought-after location a short walk to the beach, cafes and shops, this property could be a wonderful family home, a holiday escape or a whisper-quiet private place to retire to.
For more information on 36 Taylor Street, Kiama contact Greg Crumpton of Stone Real Estate Illawarra on 0418 557 185.









