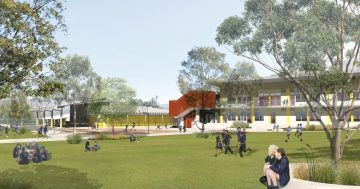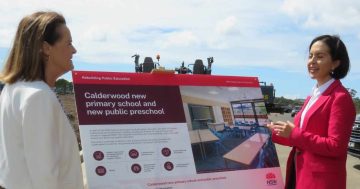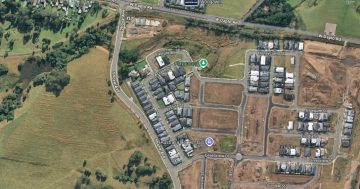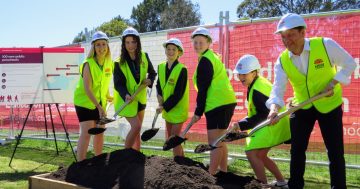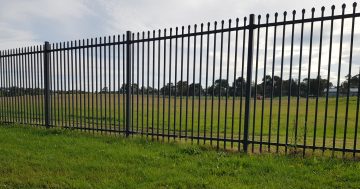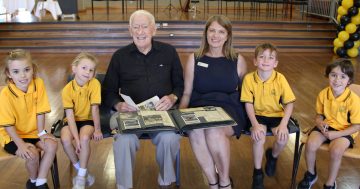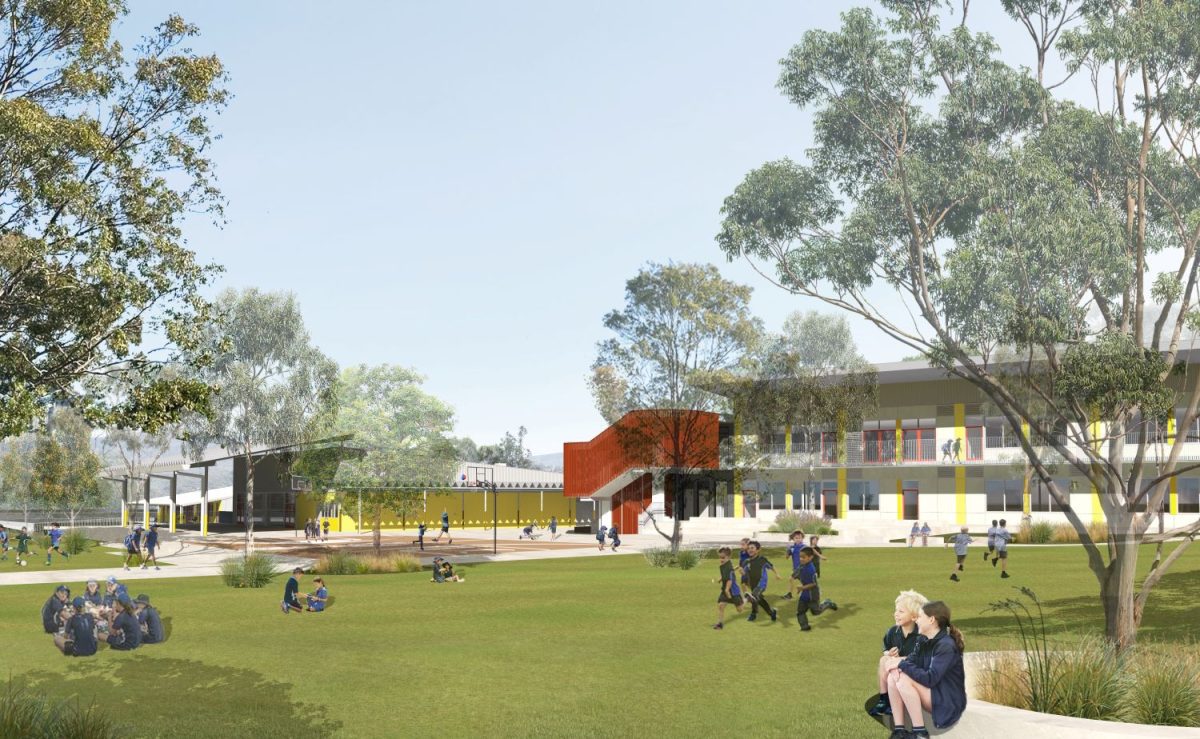
An artist’s impression of the new Calderwood Public School. The community can now give feedback on the school’s planning application. Photo: NSW Government.
Plans for the future Calderwood Public School are on public exhibition and the community is invited to offer feedback.
The new primary school and public preschool is expected to open in 2028 and will include 24 classrooms and open spaces, three support learning classrooms, a library, hall and covered outdoor learning area (COLA).
The school site is bound by Calderwood Road to the north, Escarpment Drive to the west and Constable Street to the south. A future high school is proposed for vacant land on the east of the site.
According to the planning application – known as a Review of Factors (REF) – the school will accommodate 576 primary school students and 45 staff, while the preschool will cater for 60 students (aged three to six) and six staff.
“The school will be the first major public building for Calderwood and has been designed to establish an important local hub including a publicly accessible welcome plaza, multi-use hall and playing field,” the application says.
“There is potential for the school hall, as well as the outdoor sports court and playing field to be used by local community groups out of the standard school hours. This will be subject to future agreements.
“The playing field is located for potential shared use with the future high school to be located on the adjacent site to the east.”
The NSW Education Department expects the planning application will be determined by early 2026, when it will then award the construction contract to build the new school.
Enrolments will open six to 12 months before the school opens and the intake area will be confirmed closer to the opening to allow the department to use the most up-to-date data to determine the catchment zone.
The planning document addresses traffic movements, environmental concerns and engagement with the community and First Nations people.
It acknowledges that the school will generate additional vehicle movements in the area during the morning and afternoon peaks but says there is sufficient capacity in the local street network and key intersections to cope with the traffic.
Staff parking will be provided on-site and there will be dedicated kiss and drop facilities, bike parking and a street crossing to provide safe access to local bus stops.
Vehicles will enter the school site from the western driveway on Constable Street and exit via the eastern driveway.
The project team has worked with local First Nations communities on the design of the school and preschool which follows core Connecting with Country themes.
“Both walk on Country and connecting with Country sessions have been conducted under the guidance of the Wodi Wodi people within the Dharawal Nation, which has enabled the design of the proposed activity to integrate the cultural insights that honour the heritage of the Dharawal and Wodi Wodi people and the significance of the land,” the application says.
“The design of outdoor areas featuring native planting and culturally significant motifs serve as extensions of the learning environment.
“The spaces seek to encourage exploration and engagement with the natural world in both a personal learning experience for students with the surrounding landscape, as well as through social interactions in formal gathering spaces.
“This includes cabbage palms at the school entrance, yarning circle and whale motif design to be incorporated into the main plaza.”
Water will be collected on-site for passive irrigation and the buildings have been designed to be as efficient as possible to reduce energy, resource and waste.
Landscaping with trees and planting will provide a series of green buffers between the school and the surrounding streets and planting has also been incorporated into the carpark to mitigate heat impact.
The REF is on public exhibition until Thursday 23 October. Click here to view it and make submissions.









