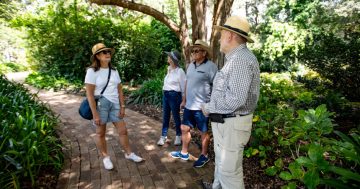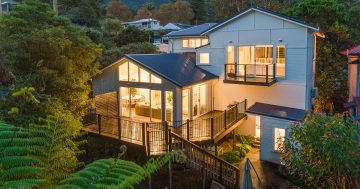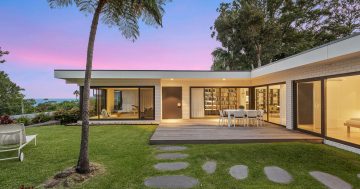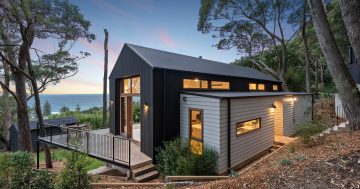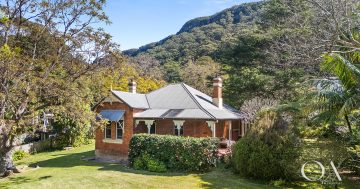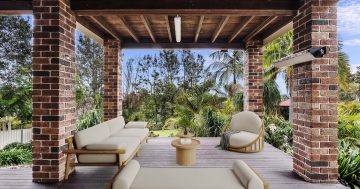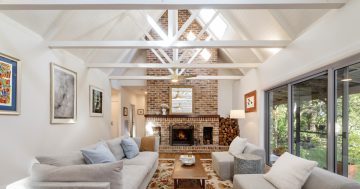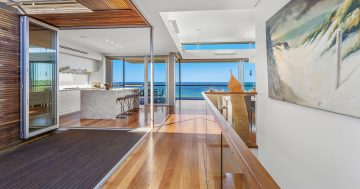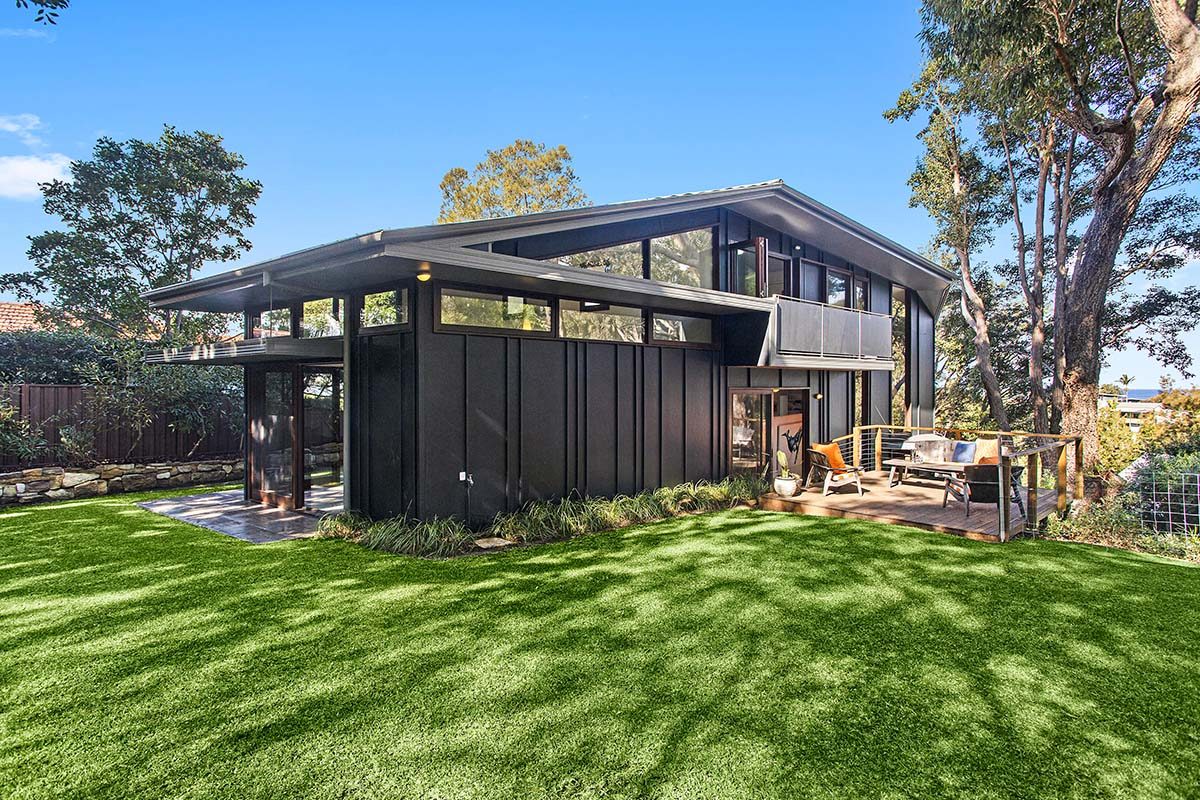
Between the escarpment and the sea, this “coastal retreat” offers an exceptional lifestyle to the lucky new owner. Photos: McGrath Thirroul.
It sits on a pristine 578-square-metre parcel in a blue-chip northern suburbs location, but that’s not the headline at 12A Gifford Street, Coledale.
Coming home to this property is like walking into a coastal retreat, according to the selling agent, McGrath Thirroul’s Vanessa Denison-Pender.
“Those who have come through admire the open spaces, the custom floor-to-ceiling recycled timber sliding doors and the way the house opens up to the bush setting around it,” she says.
“It has clearly been designed to make the most of natural features around it, like the striking trees on the property, soaring escarpment backdrop and views to the ocean.
“The new owners will no doubt love taking a stroll down to the beach for a dip.”
The impressive entry foyer features Clerestory windows, warm wood features, vaulted ceilings and polished concrete flooring – the first hint of the home’s distinctly Australian character.
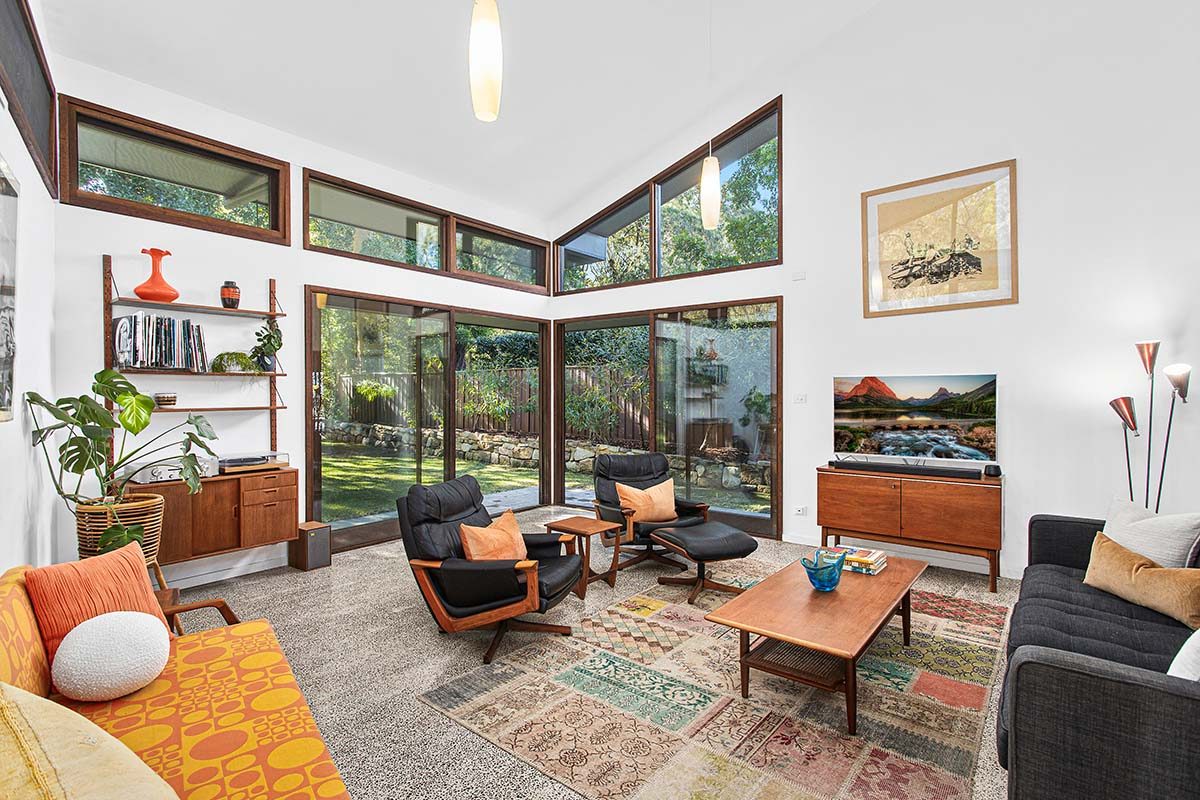
Clerestory windows let in natural light and take the views of the natural surrounds to the next level.
Elegantly designed by local architect Mike Vail to be harmonious with its natural surroundings, the home oozes style and serenity.
This is evident in the main living areas that look out onto immaculate lawns and mature trees, but perhaps most of all on the south deck.
“Sitting on that deck, in the hush, you almost feel as though you’re in a tree house,” Vanessa says.
“It’s a gorgeous, private space to chill out among the trees, and listen to the birdsong and the sounds of the nearby surf.”

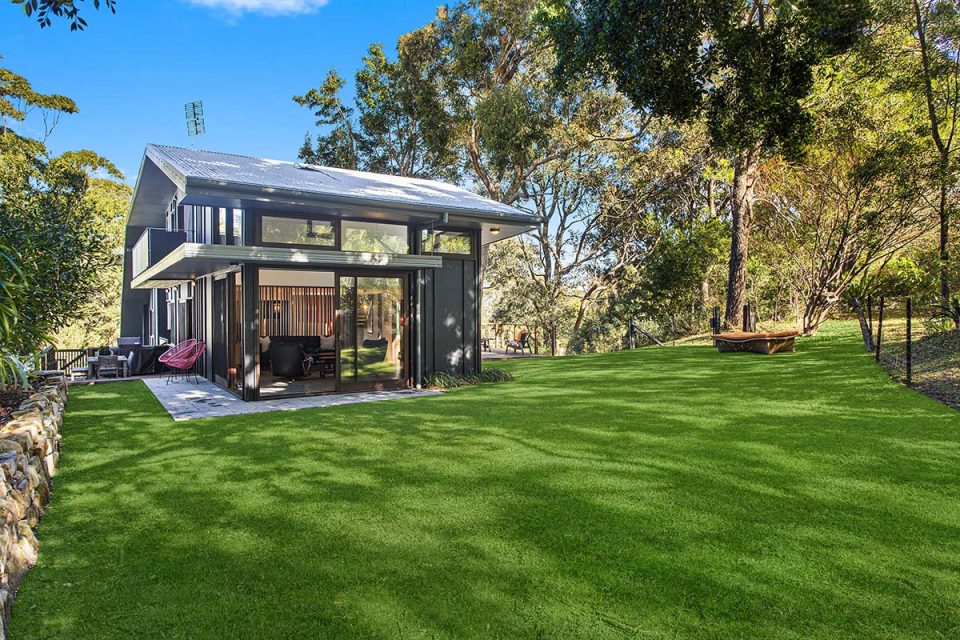









While most rooms, the garden and the decks capture glorious ocean and escarpment views, that surf can best be seen from the parents’ retreat upstairs, and its balcony.
This room includes a luxurious ensuite featuring an oversized Japanese-style bath. Here, the doors stack back for a feeling that you’re showering outdoors, but with complete privacy and comfort.
There’s also an adjoining study or potential fourth bedroom.
Family functionality comes into play on the mid-level of this unique home, where you’ll find two additional spacious bedrooms, a contemporary bathroom and a well-appointed open-plan dining room and Caesarstone kitchen with stainless-steel Smeg appliances and an integrated dishwasher. These are spaces where the family can come together or enjoy their privacy as desired.
The floors throughout are a combination of stunning timber and underfloor heated polished concrete. Additional features include a second northern deck for seasonal entertaining, a double garage, oversized laundry, and ample storage including a surfboard locker and beach shower.
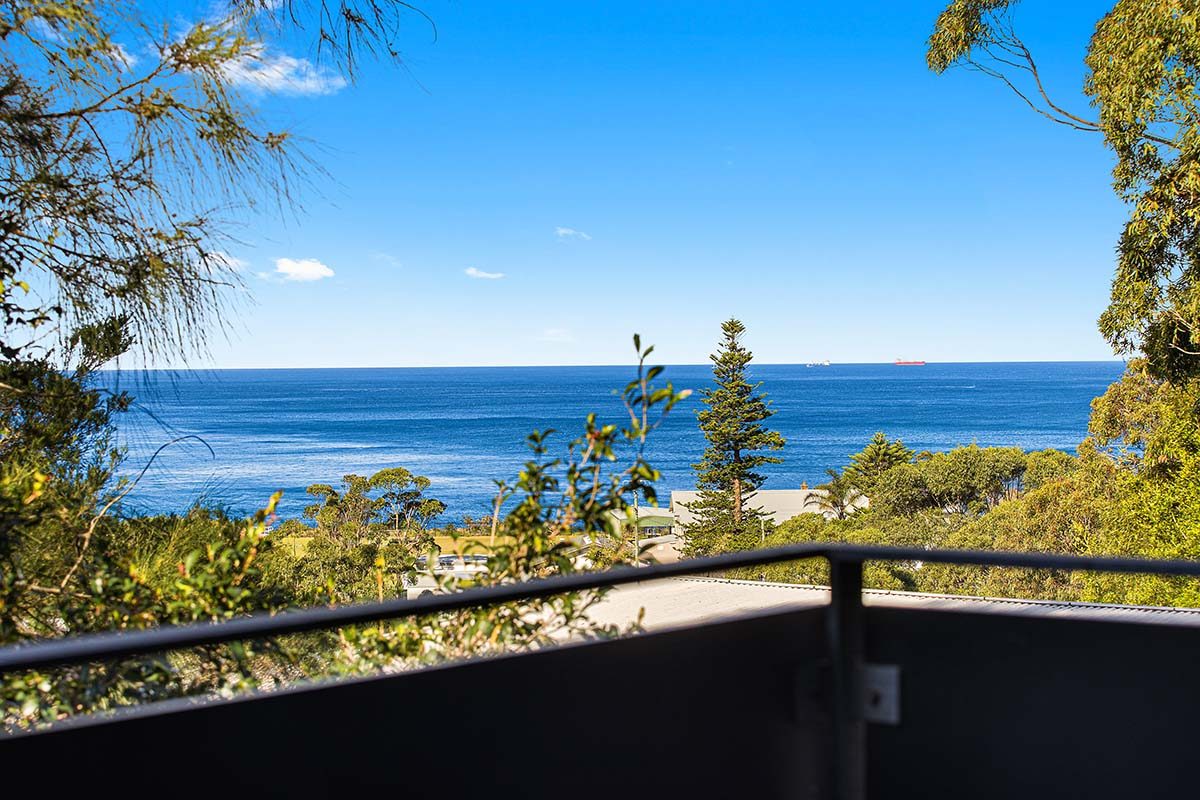
Views can be taken in from almost every room, and outside the sounds of surf waft in from the beaches walking distance away.
Located in a quiet, leafy cul-de-sac just a few minutes walk from the heart of Coledale village, Vanessa says the neighbourhood is one of the aspects the current owners will miss the most.
“New families are coming in to join people who have been in Coledale a long time, to become part of a very tight-knit community. The story of how this community rallied to save Coledale RSL speaks volumes,” she says.
“This is a suburb full of interesting, passionate people who are committed to preserving everything that makes it special.
“The current owners are moving interstate and will miss this place. They’ve always loved this part of the Illawarra between the mountains and the sea.”
Situated walking distance from the great surf breaks and a laid-back vibe of the local beaches, as well as Coledale Primary School and Planet Childcare Centre, a one-hour drive via the M1 to Sydney or 20 minutes to Wollongong CBD, this property will offer an unparalleled lifestyle to the lucky new owners.
Number 12A Gifford Street, Coledale has a price guide of $3 million and is open for inspection on Saturday 19 August from 12 pm. For more information call Vanessa Denison-Pender at 0488 443 174.








