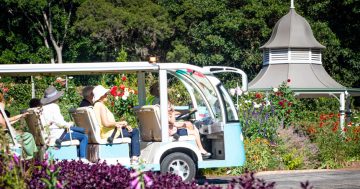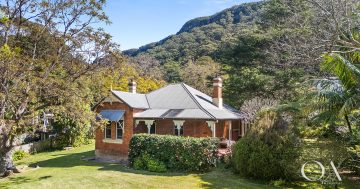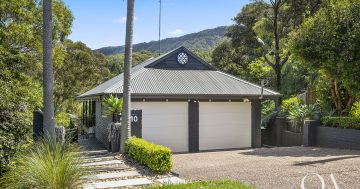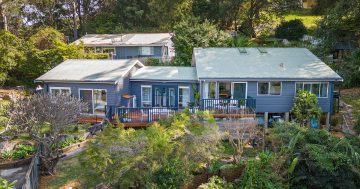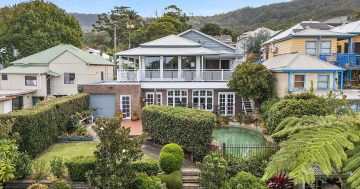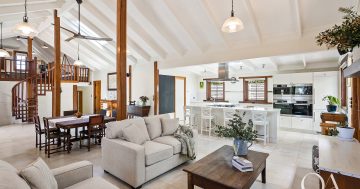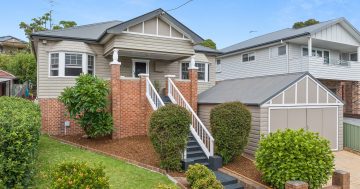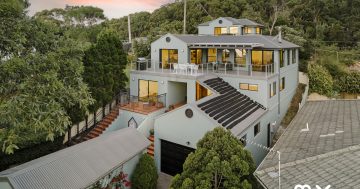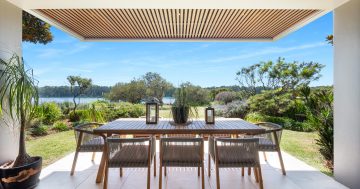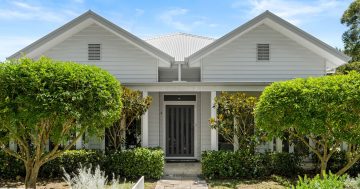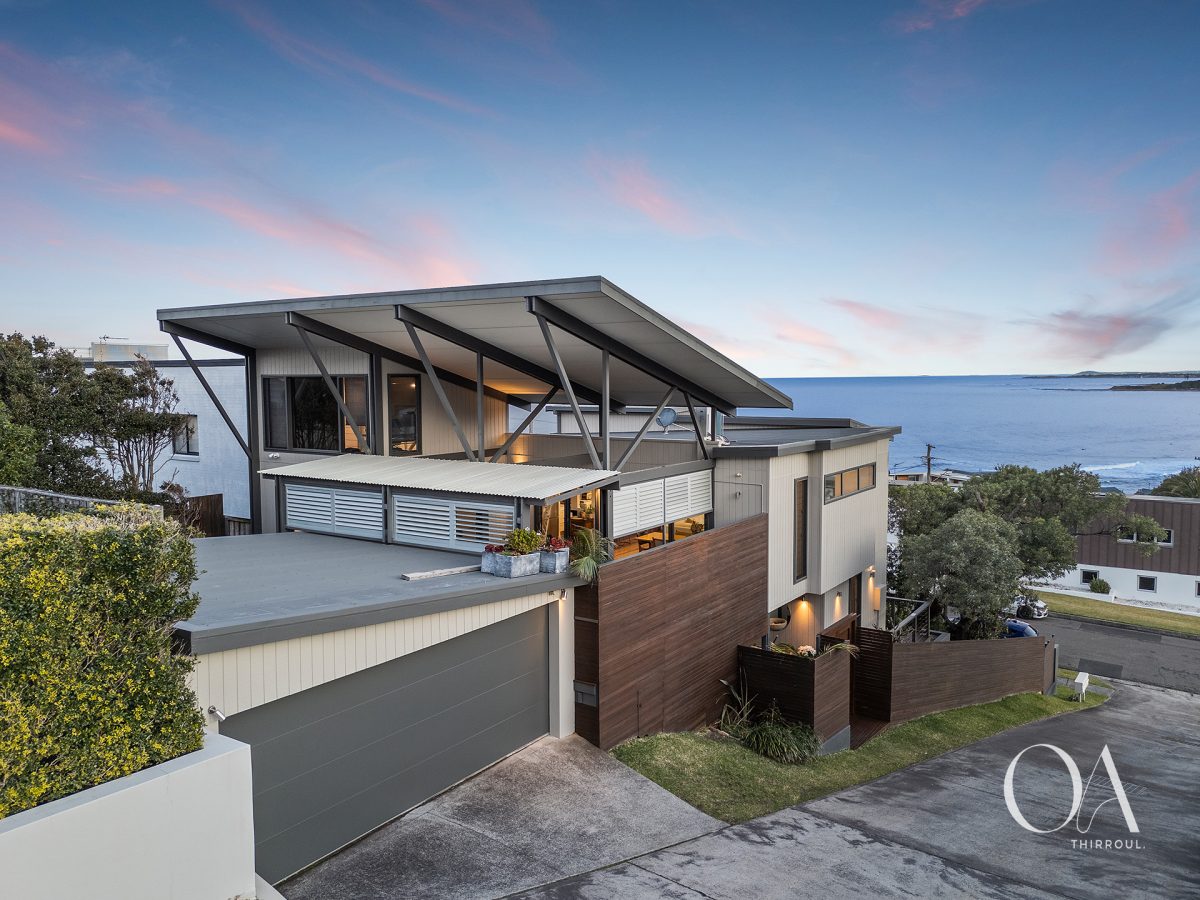
It’s no surprise this architecturally designed home was featured on Sydney Weekender. Photos: One Agency.
Ann Walker was close to signing on the dotted line for 5 acres on Coledale’s Buttenshaw Drive, and stunned friends and family by instead purchasing 500 sqm at 2C Mountain Road, Austinmer for a higher pricetag.
“They thought we were crazy paying more for just a block of land, when we could’ve had acreage in Coledale,” she says.
“But I was pregnant with my first son, and I realised I didn’t want to be locked away in a sprawling compound. I wanted to be a part of the community. I wanted to push the pram to the beach within minutes — that would become ‘our acreage’.
“No regrets. It’s been idyllic raising our two boys in this beautiful community.”
Besides, it was no ordinary block of land, and the Walkers had no ordinary plan for it.
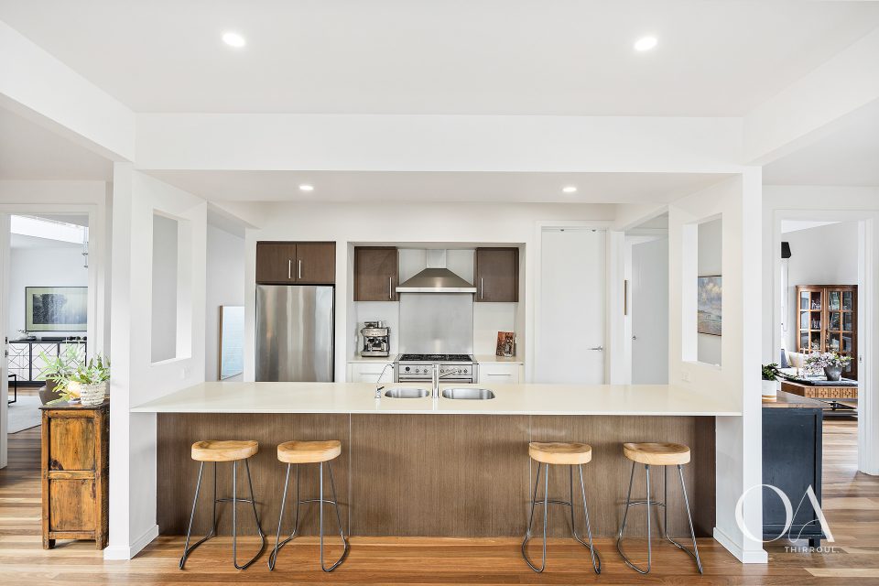
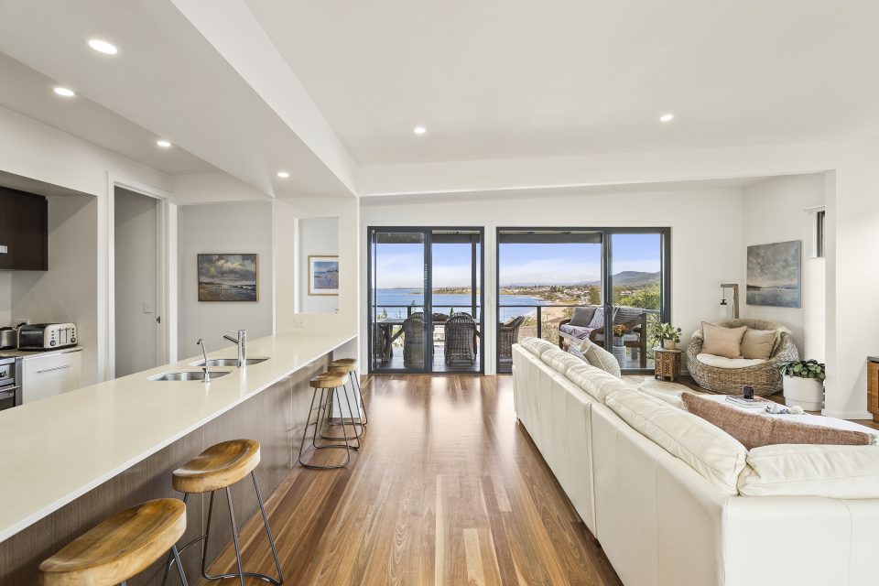
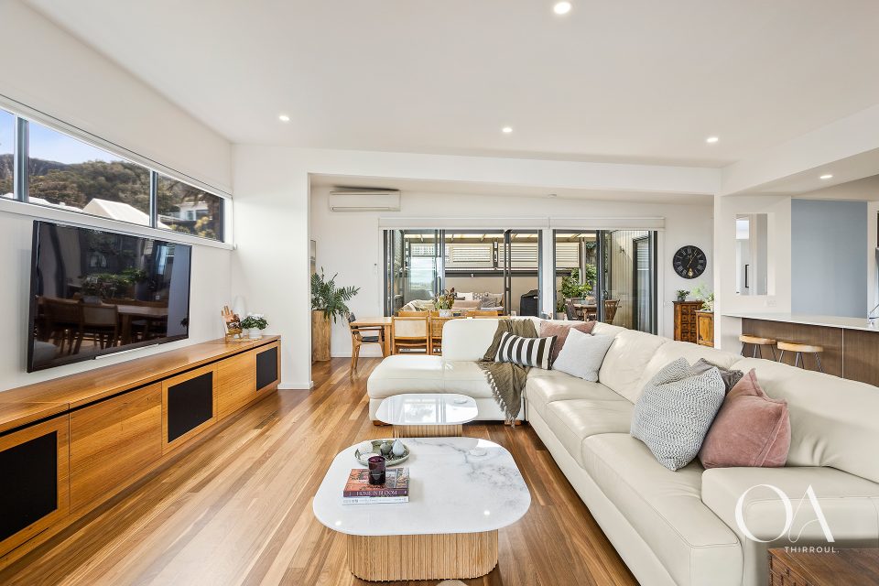
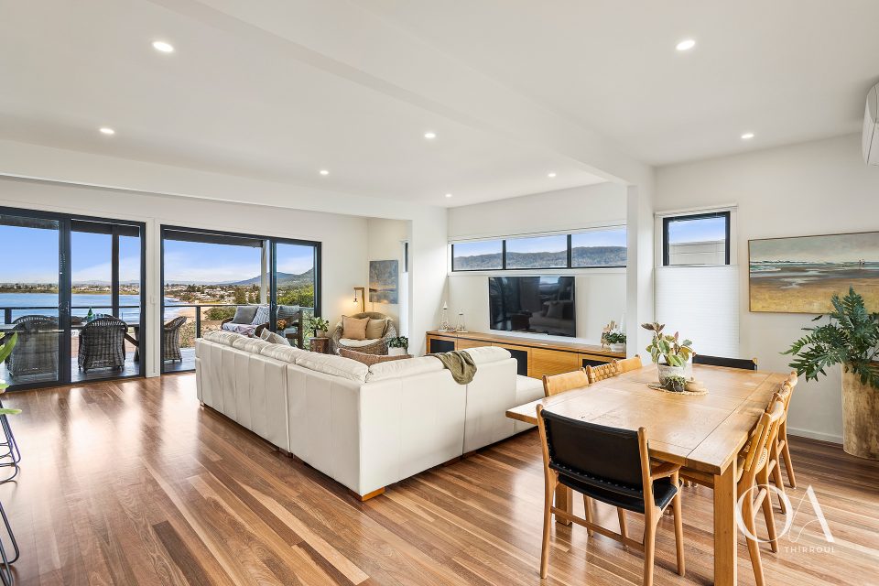
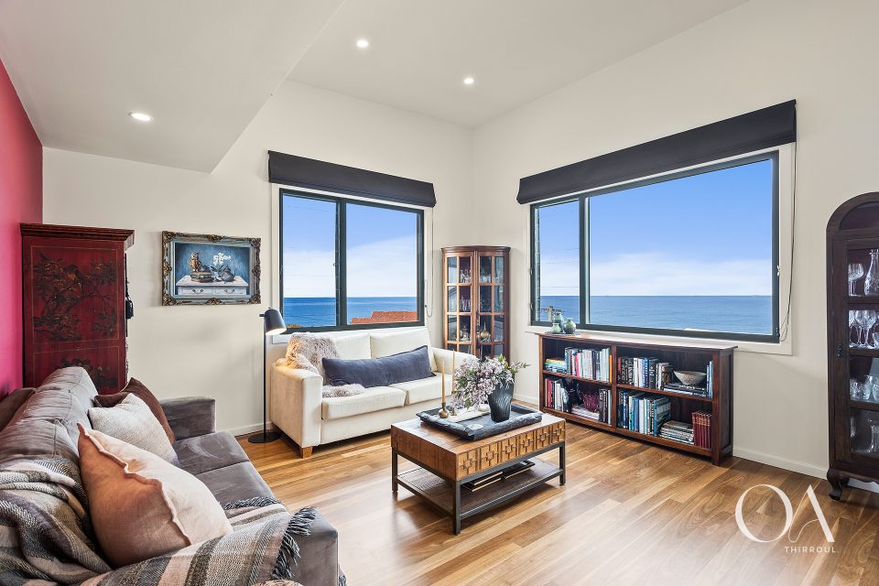
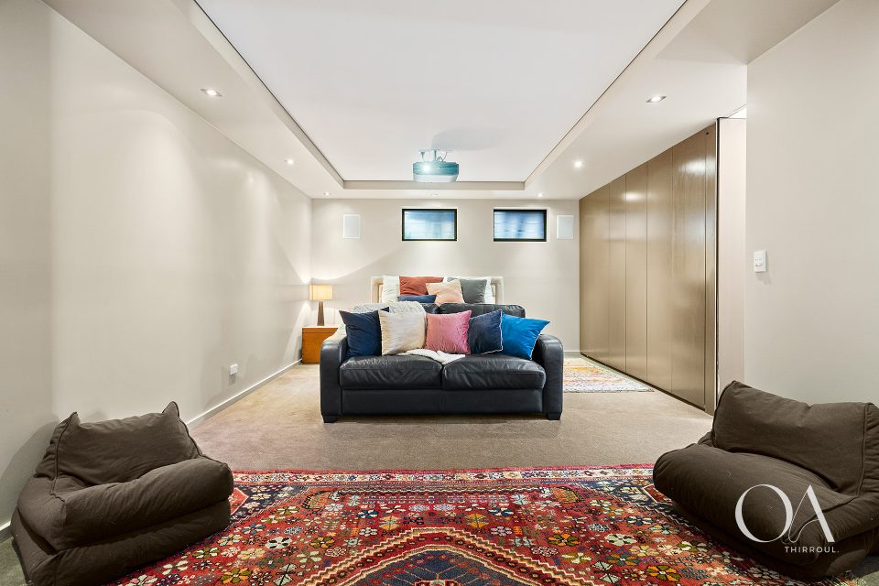
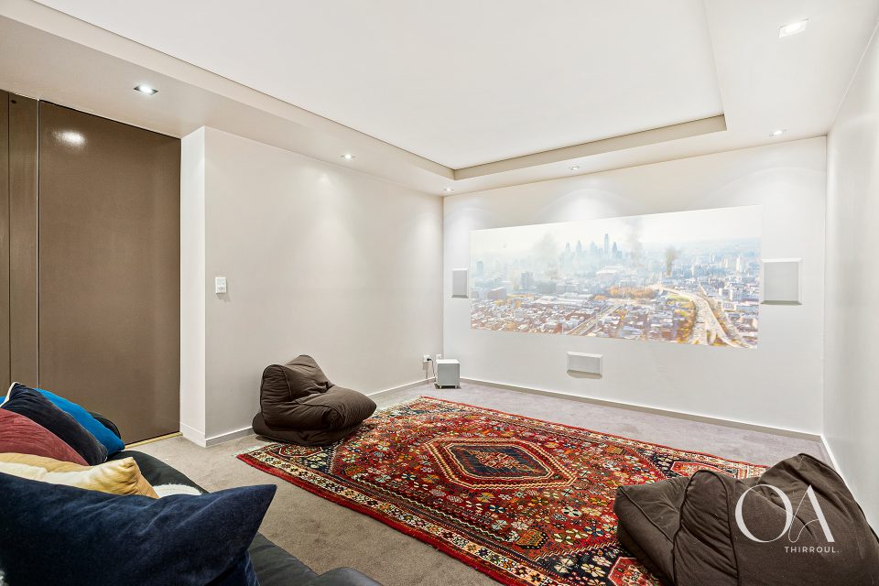
According to Ann, 2C was the best of a handful of blocks when the Austinmer Guest House — the go-to spot for Austi vacationers at the time — was subdivided.
Protected from the noise of Lawrence Hargrave Drive and the roar of one of the South Coast’s most treasured beaches, the elevated block captures views of the majestic escarpment and a “special view” of the Austi tides, One Agency’s Andrew Hedley says.
“I haven’t seen that side-on view of the coast before — it’s mesmerising,” he says.
“In an absolute waterfront property you’re looking out at blue. Here you’re looking out at sand, surfers, people walking along the beach — you’re looking at coastal life.
“On a clear day you can see up to Saddleback Mountain in Kiama, and the Robertson escarpment.”
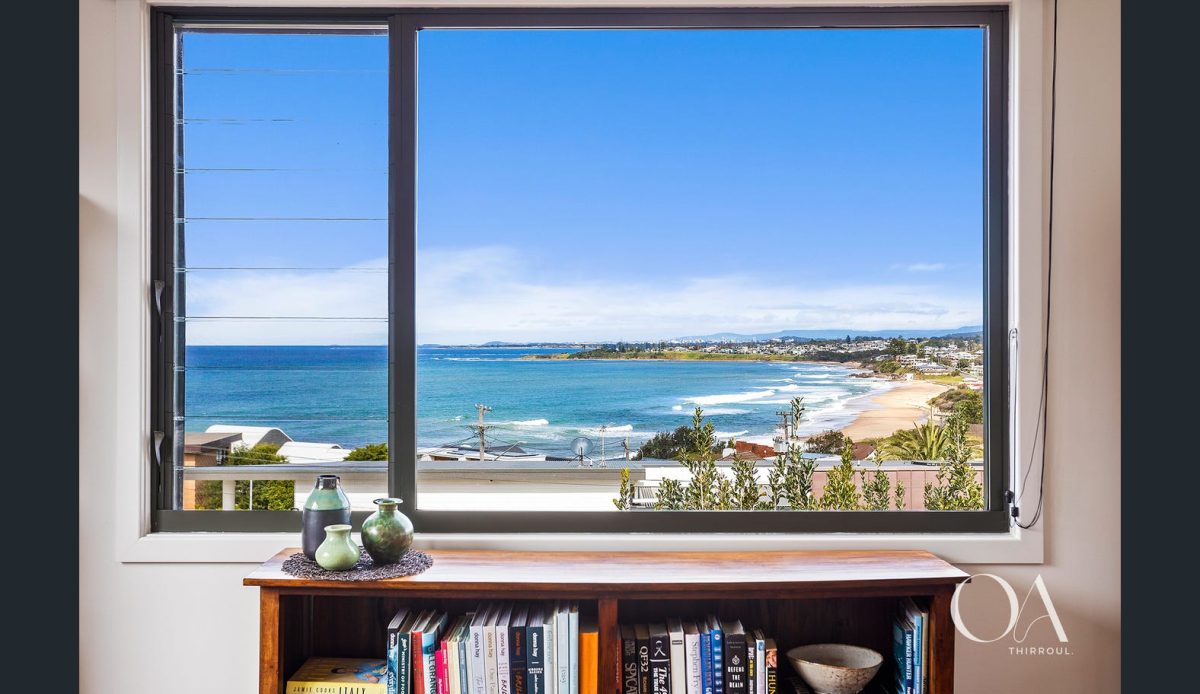
The elevated plot captures both ocean and mountain views from almost every room.
The house itself is characterised by superlative ocean and mountain views captured from almost every room, soaring raked ceilings, abundant light, spotted gum hardwood flooring, ironbark decking and a timeless coastal-luxe aesthetic.
It was designed by a local architect, and the brief was for a living space that would grow with the family over time. The result was a five-bedroom home — three downstairs and two upstairs — centred around an open plan lounge, dining and gourmet galley-style kitchen area that became the heart of the home.
This spills out onto an expansive covered deck; one of multiple outdoor entertainment and relaxation hubs.
The home’s versatile design has seen the upstairs rooms — affectionately known as the “north” and “south” rooms — serve as lounge spaces in recent years. For a time, the south room even became the master suite when the Walkers moved interstate and listed part of the home on Stayz, a decision that ultimately landed the home on Sydney Weekender.
Ann was never at a loss as to why producers of the hit lifestyle show chose the property.
“It’s beautiful. The best photographers would struggle to capture this place. All our friends say pictures don’t do it justice; you have to see it in the flesh,” she says. “We have neighbours who say their stay here over their holidays is what prompted their move to the area.”
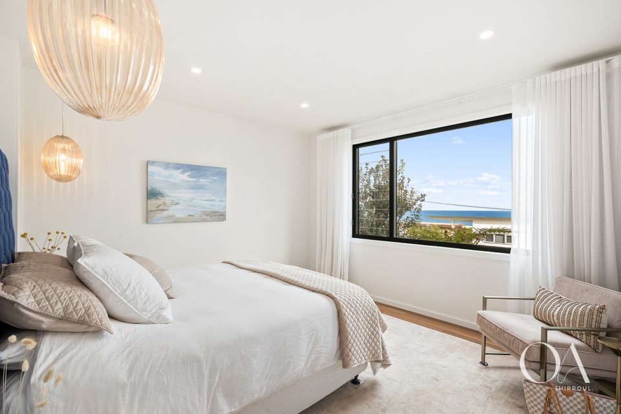
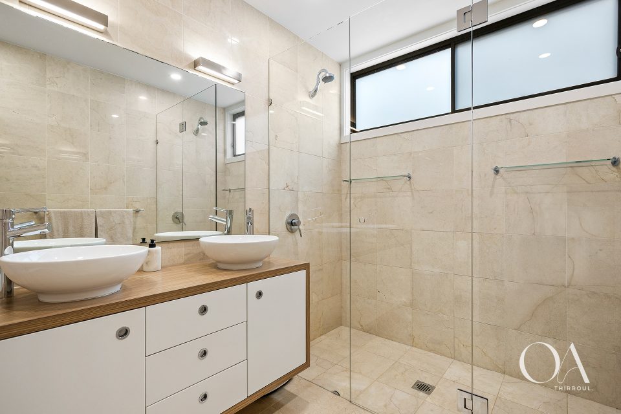
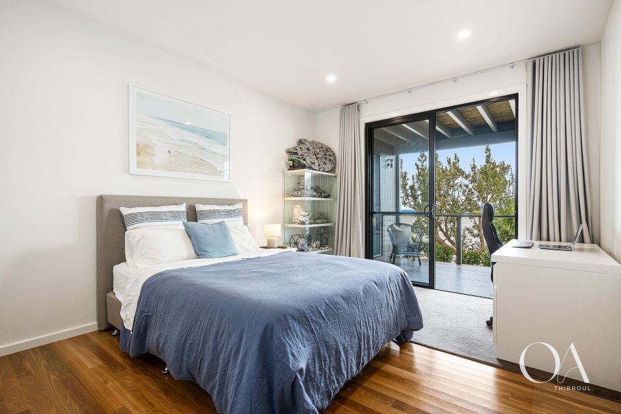
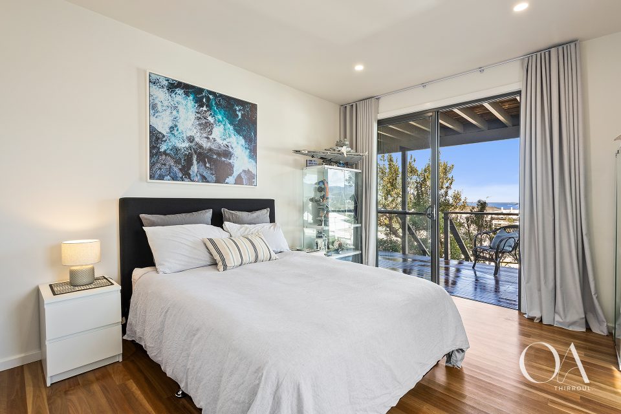
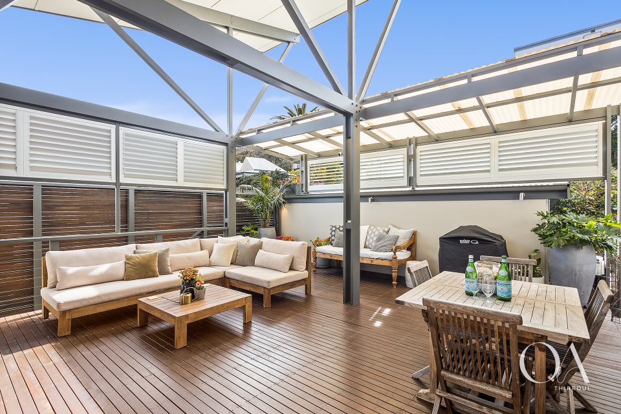
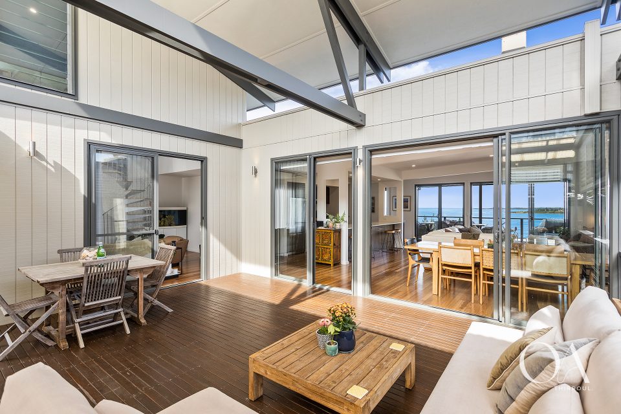
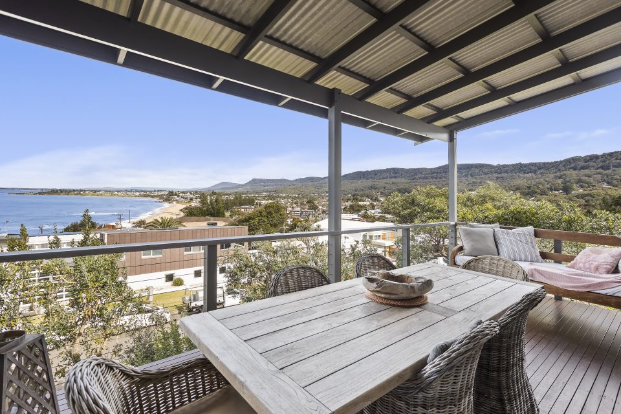
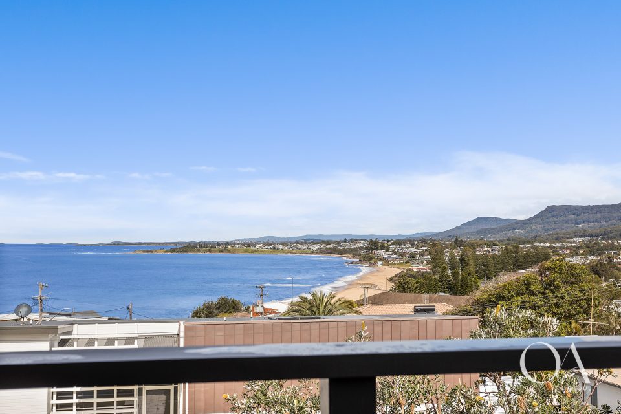
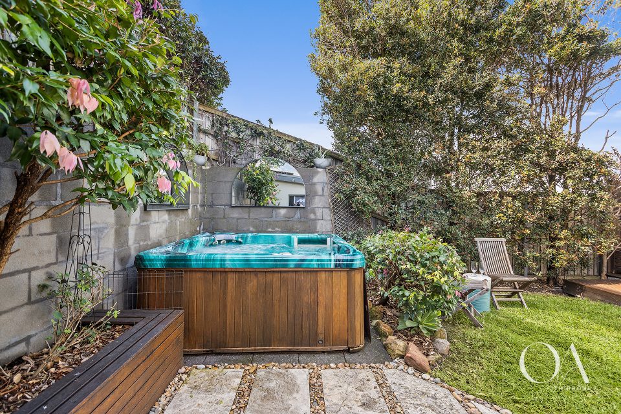
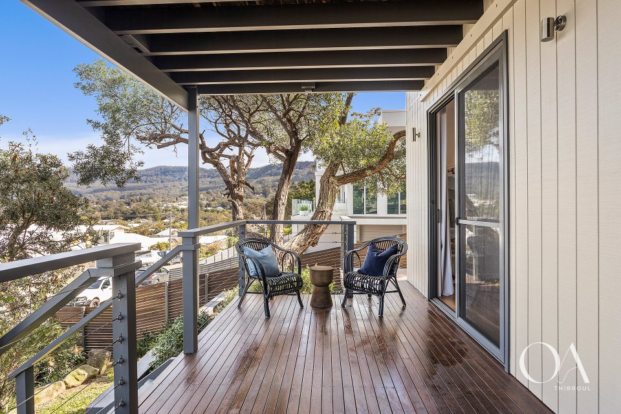
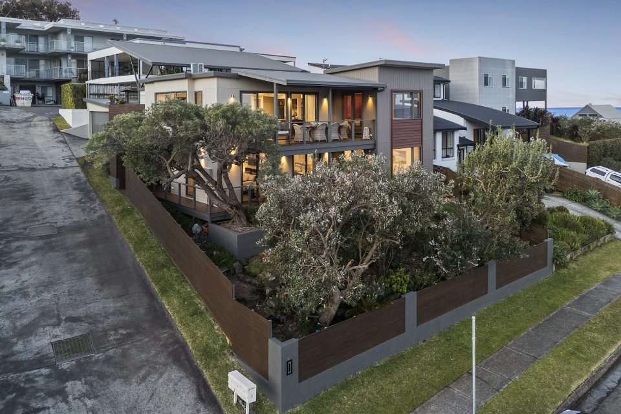
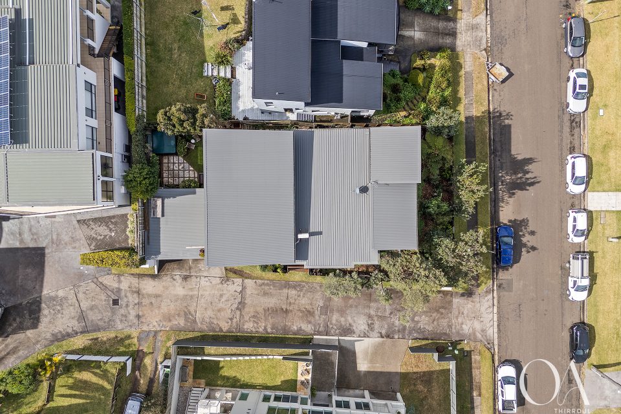
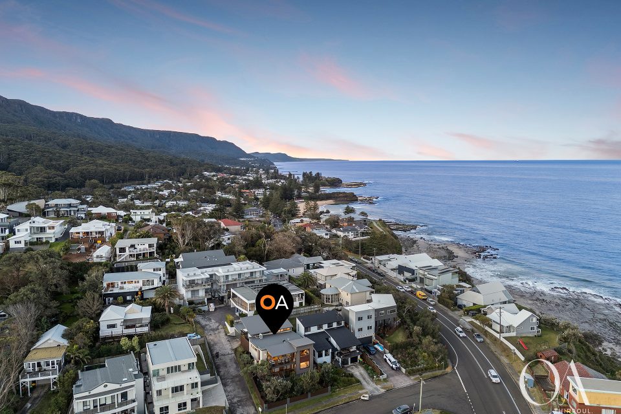
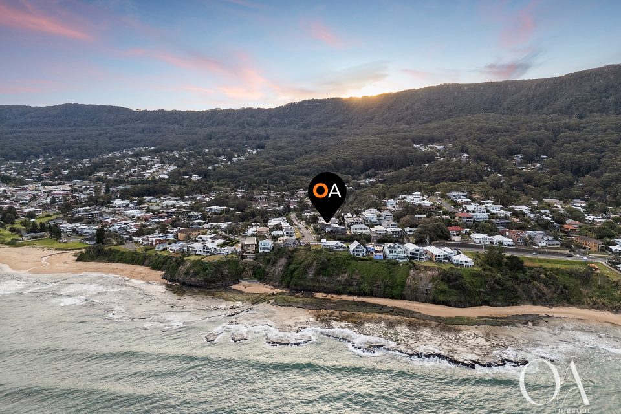
The downstairs parents’ suite features a twin wardrobe and an elegant ensuite with dual vanities and a double shower. All bedrooms include direct access to a balcony or deck.
Other notable features inside include a mezzanine office accessed via a spiral staircase, a carpeted cinema with built-in sound that can double as guest accommodation, a separate laundry, a large storage room and air conditioning and ducted vacuuming for year-round comfort — although you may not need it.
“We find the temperature of the home is managed quite well passively — it’s cool in summer and warm in winter,” Ann says. “Our cooling and heating bills are minuscule.”
Beyond is a double garage with remote entry, a private yard with a heated spa, an outdoor shower for post-ocean dip convenience and native landscaping that provides excellent screening from the street.
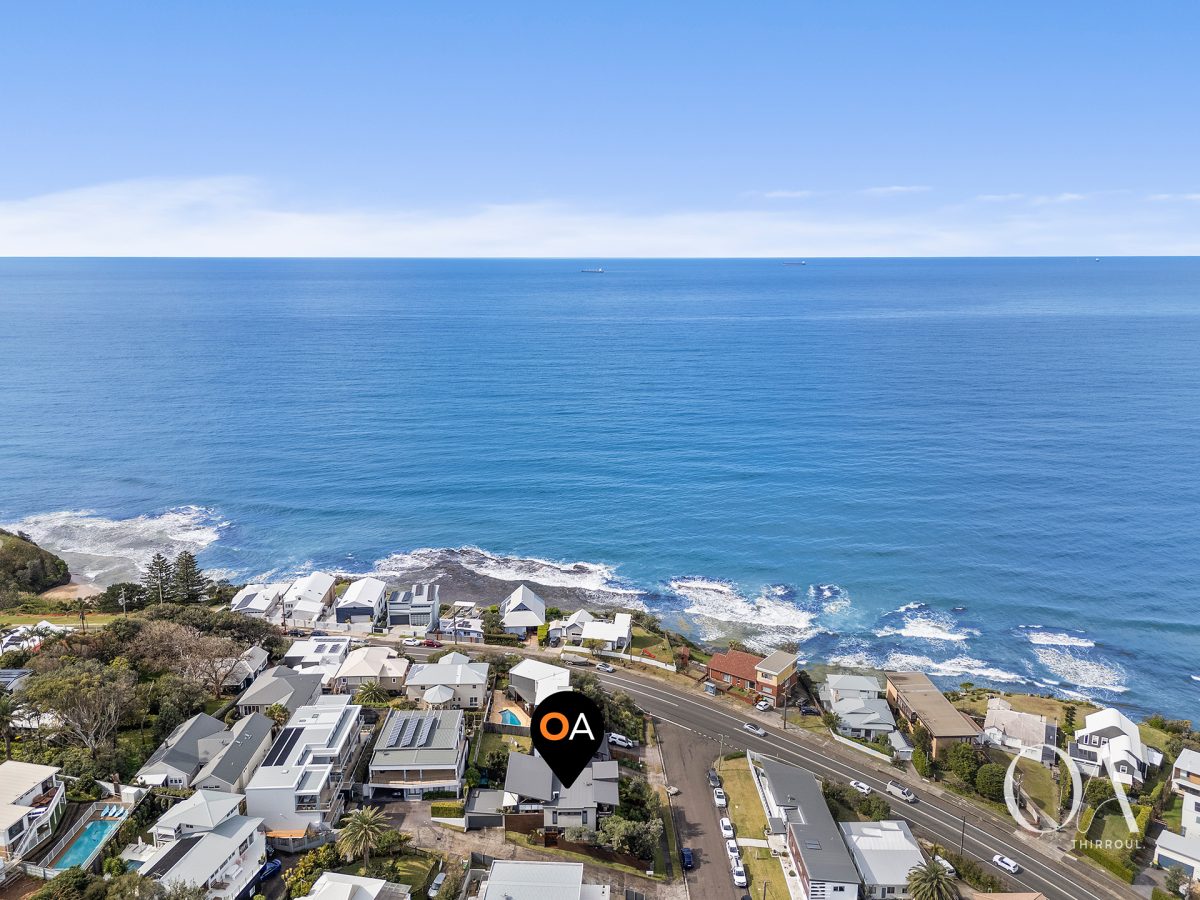
The home is protected from the noise of the main road and is a short walk to all the drawcards of this treasured northern suburb.
Thirroul Beach and Austinmer Beach with its surf club and ocean pools are each just 500 m from home, Austinmer Public School is only 700 m away, train transport 800 m away and the cosmopolitan delights of Thirroul Village are yours to enjoy in 900 m.
On the doorstep and in every direction is Ann’s favourite feature — the people and energy that she says have made Austinmer one of the Illawarra’s most coveted northern suburbs.
“A five-minute walk to the beach turns into a half-day out with the family. The kids bump into friends and are entertained, they ride bikes, swim, kick a ball … ” she says. “We’ll miss that.”
For more information on 2C Mountain Road, Austinmer, contact One Agency’s Andrew Hedley on 0410 551 554.








