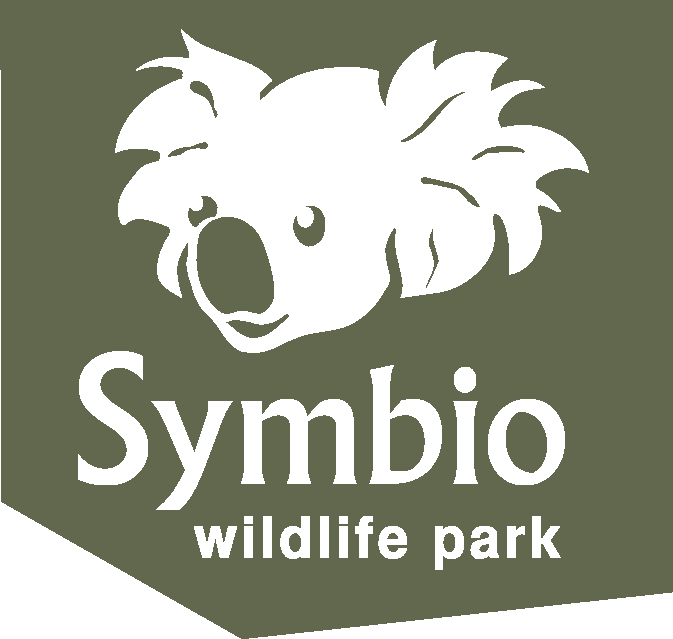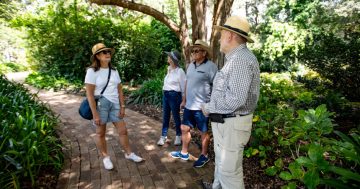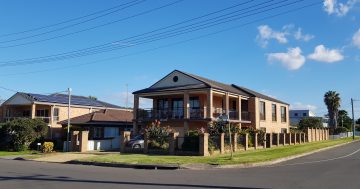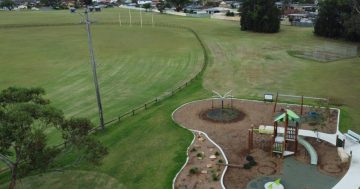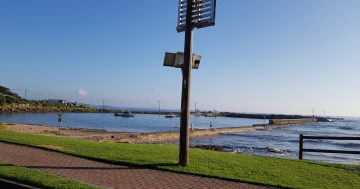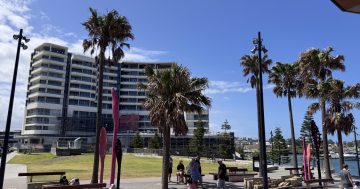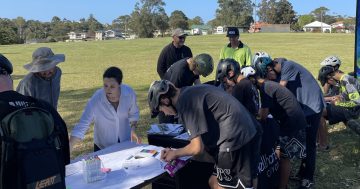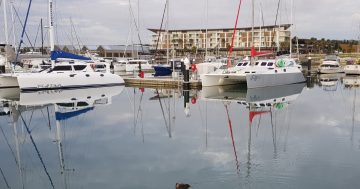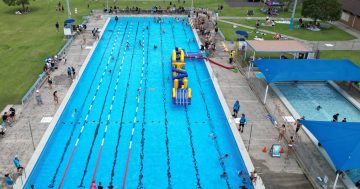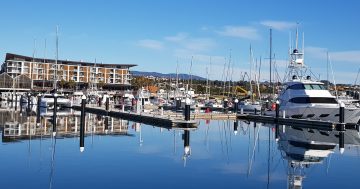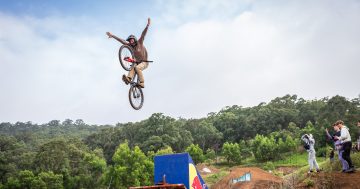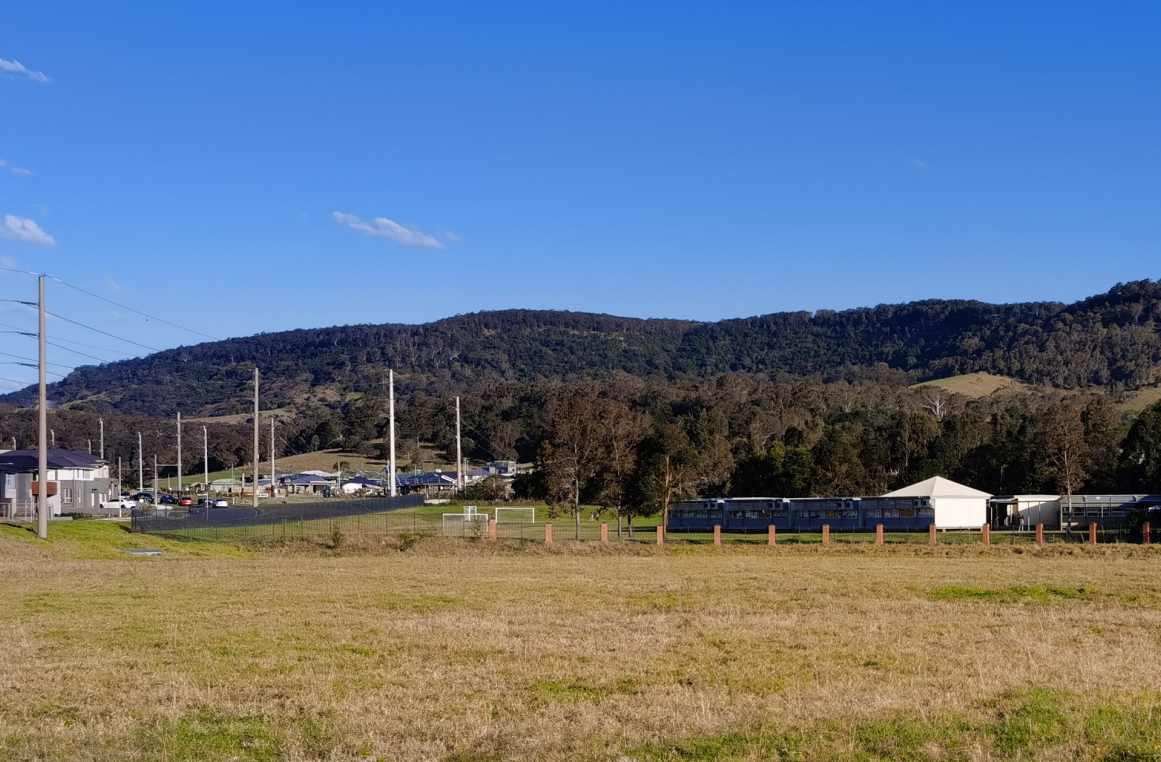
The site of the proposed Tullimbar Oval development. Photos: Shellharbour City Council.
The long-awaited development of Tullimbar Oval is a step closer to reality with the release of plans for a village green-style site.
It will be the first district-sized park for the area and will feature a community hub, passive and active recreational open spaces, a playground and bike track for young children learning to ride.
The oval was planned as part of the original Tullimbar village development in the early 2000s, and was promised to residents who moved in more than a decade ago.
However, the original proposal for a stand-alone sports field has been abandoned in favour of a village green-style space, more suited to the size of the site and the needs of the surrounding community.
Shellharbour City Councillors voted unanimously at this week’s meeting to support the Tullimbar Oval Master Plan, which will cost more than $3 million to deliver over the next four years.
Councillor Kellie Marsh said it was exciting to see another “piece in the puzzle” for Tullimbar residents.
“Children currently don’t have anywhere where they can kick a ball around and this master plan gives the opportunity for us to have a meeting place, somewhere right in the heart of Tullimbar where we can congregate,” she told the council meeting.
“The community hub will be a multipurpose facility and will have the first public toilet block for Tullimbar.”
Cr Marsh said she had shared pictures of the plans with some of the area’s young residents and their feedback was “absolutely incredible”.
“There’s something for everybody. People who moved in here back in 2010-11 were promised this facility so I’m elated that council has been putting money aside for it.”
The Master Plan was developed following consultation with the community and stakeholders, including a drop-in session, engagement activities with Tullimbar Public School and council’s Let’s Chat online survey. The engagement aimed to capture what the community valued within Tullimbar and what they would like to see at the oval site.
A small sports field and active recreation space were nominated as the number one priorities by the participants of the online survey and community drop-in session.
Other priorities identified during the engagement were smaller recreation spaces that accommodated play and social activities inclusive for all ages, native plantings and trees, a pet friendly area, bike path or learn to ride area, kiosk and public toilet.
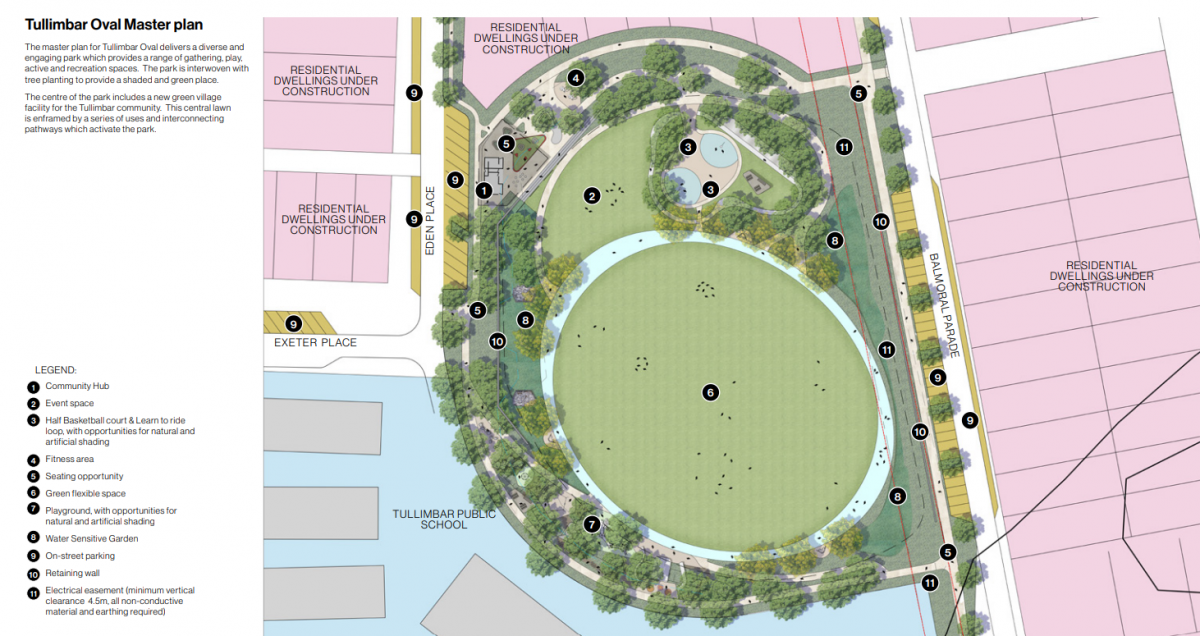
The Master Plan for Tullimbar Oval features a community hub and space for passive and active recreation.
The report to council on the Master Plan said at the time consent was granted for Tullimbar Village in 2004, it was envisaged that the site would be purpose-built for active recreation.
“However, since the consent, the Tullimbar development has progressed, development patterns have changed, and in response, the purpose of the project site has expanded beyond just active recreation,” the report said.
“Therefore, this master planning process has provided an opportunity for a Village Green style space to meet the community’s social and recreation needs (both active and passive) including the provision of a community facility to be located within the project site.”
The Master Plan for Tullimbar Oval proposes a diverse park that will provide a range of gathering, play, informal active and recreational spaces. The centre of the park will include a new village green facility for the Tullimbar community.
An area planned for young people will provide an opportunity for an integrated, multifunctional space that can be used by different age groups for activities including basketball and netball hoops, ping pong tables, ninja warrior equipment, seating and gathering spaces, shading and a learn to ride loop.
The play equipment will offer different challenges based on age and abilities. The play space will be embedded into the natural slope of the site, providing the opportunity for slides and climbing activities. The play space will provide a natural theme, with timber platforms and advanced tree plantings to create shade and character.
Picnic areas are proposed at two locations within the park and the green open space offers a gathering space for a variety of events and informal active recreation use. The central oval will have a large circulation path with proposed fitness stations suitable for all ages.
The plan will be on public exhibition for 28 days.




