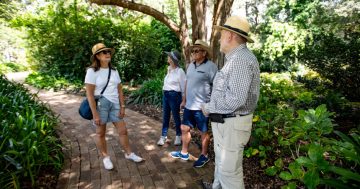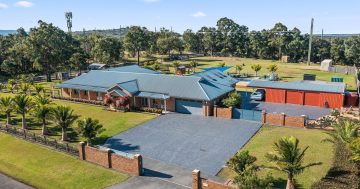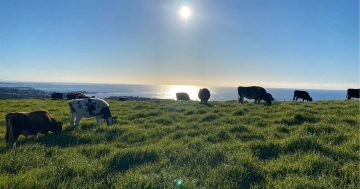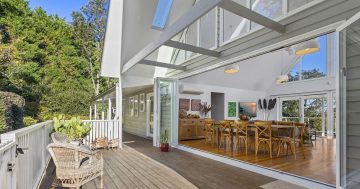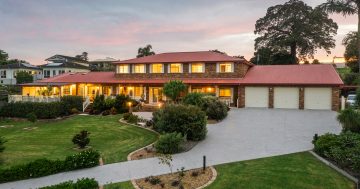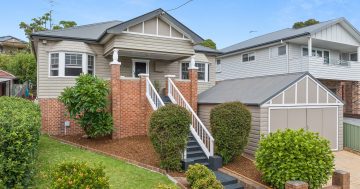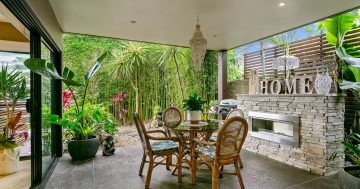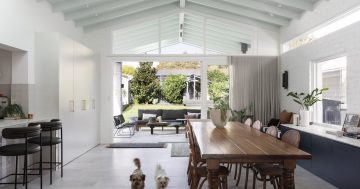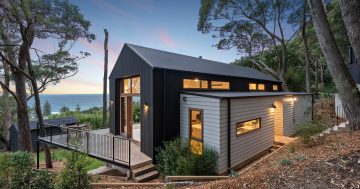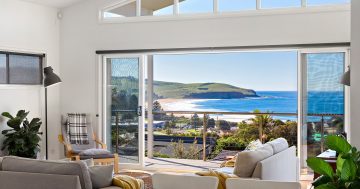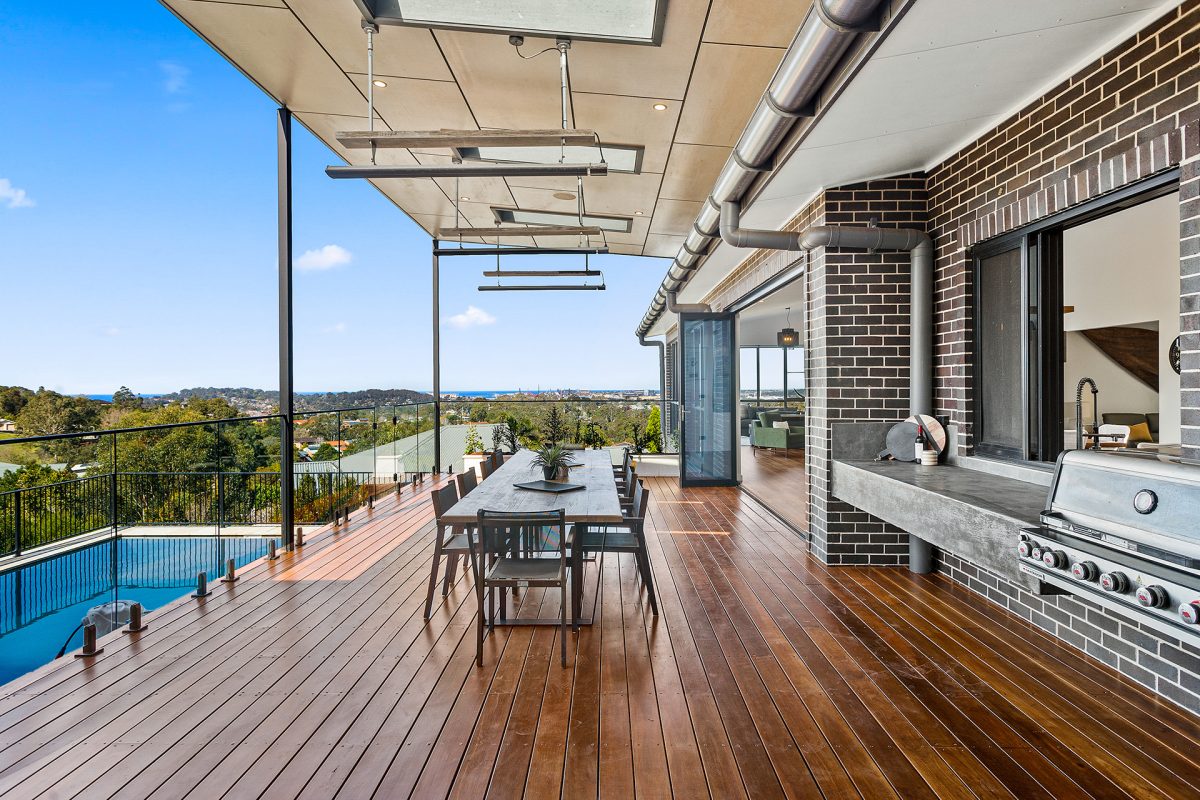
A servery and bi-fold doors seamlessly blend the indoors with the luxury covered deck overlooking the mineral pool. Photos: First National Real Estate Wollongong.
Land is finite between the majestic Illawarra escarpment and pristine coastline, so acreage 10 minutes from the Wollongong CBD is virtually unheard of – yet that is precisely what you’ll find at 25 Canaan Ave, Figtree.
Perched in an elevated position on the prestigious 1.82-hectare Mt Nebo estate, the house itself was custom-designed and constructed just three years ago by the very master builder who has since enjoyed everything this superb property has to offer.
Between the size, location and superiority of the design and build, this home is the dream lifestyle package according to the selling agent Leanne Brailey of First National Real Estate Wollongong.
“To get a four-acre estate generally you’d be looking well outside the radius of 5 km from the city. Here you’re 10 minutes from hospitals, excellent schools, shops and other amenities,” she says.
“Then, there’s the comfort of knowing this was the builder’s own home, built to the highest standard by someone who wanted only the best for his family. The extras put into it are all top-of-the-line, and it’s obvious from every angle of the property.
“The home retains full builder’s warranty. The owner is proud to have his name on it and has done everything to ensure the new owners will have nothing to do but enjoy it.”
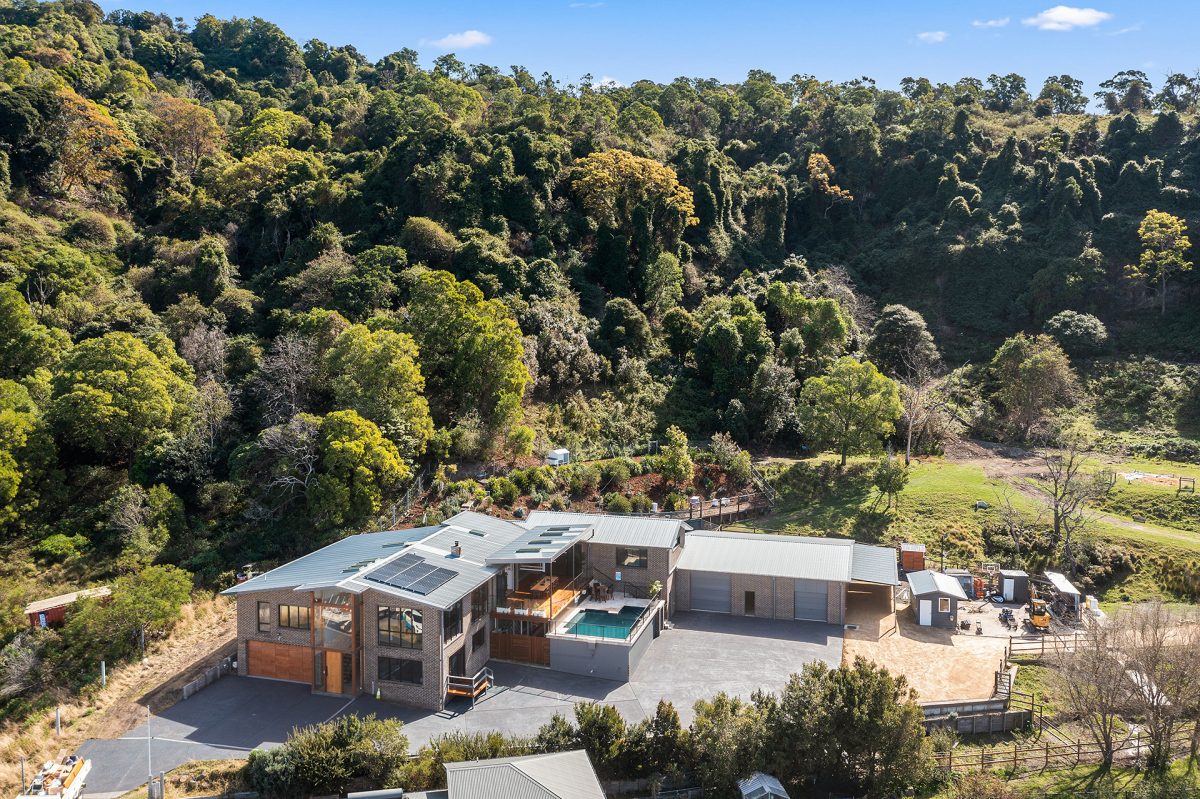
The home sits on 1.82 hectares just 10 minutes from Wollongong CBD.
Soaring ceilings, wooden floors and exposed brick set the stage for an airy and open layout, complemented by expansive floor-to-ceiling windows that bathe the interiors in abundant light and invite the surrounding natural beauty inside.
The footprint and flexibility of the floorplan calls for a family, whether it be one with young children, teenagers, blended or multi-generational.
“There’s space for a growing family to evolve over decades with bedrooms up in one particular wing. The rumpus downstairs has a bathroom and could easily be used as a self-contained retreat with full separation for teens or older parents,” Leanne says.
“There are multiple living areas that have been very thoughtfully designed, so family members can come together as desired, but enjoy as much privacy as needed.”
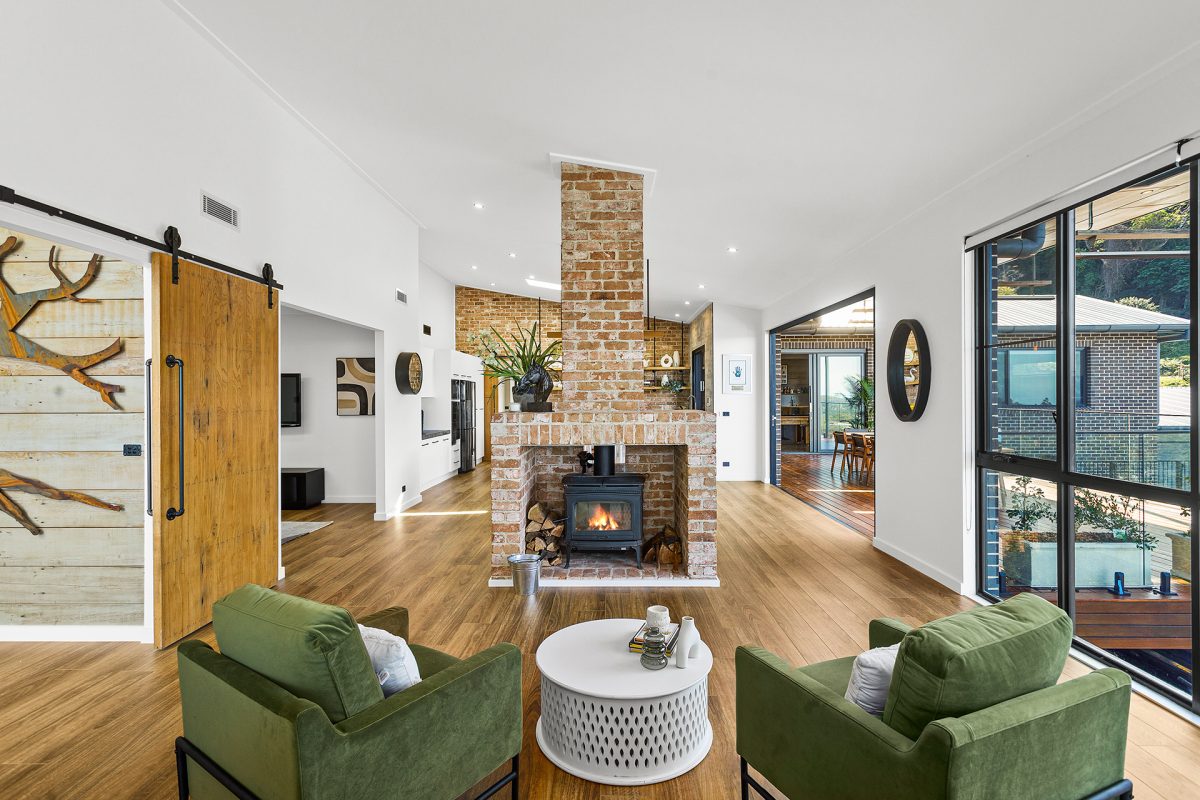
Every space of this builder’s own house has wow factor.
The home has been built into the block in such a way that the northern sun goes right to the lounge and family areas and pushes into the rumpus. The floor-to-ceiling windows and doors that encircle the living and dining area wrap from the front of the home to the side of the deck. Along with strategically placed skylights, the home is bathed in natural light year-round.
“In winter it’s beautiful – you can close up the glass doors and windows and let the natural warmth of sunlight warm the home. In tandem with the cosy fireplace you can get a beautiful warmth throughout the living areas,” Leanne says.
“I can see the new owners cosy in this space enjoying a beautiful bottle of red wine.”
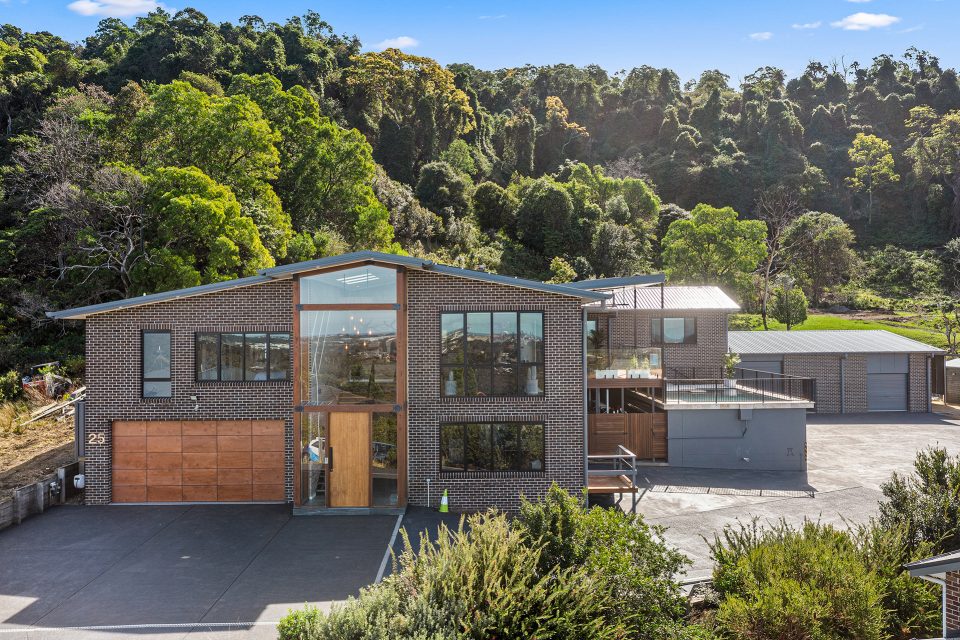
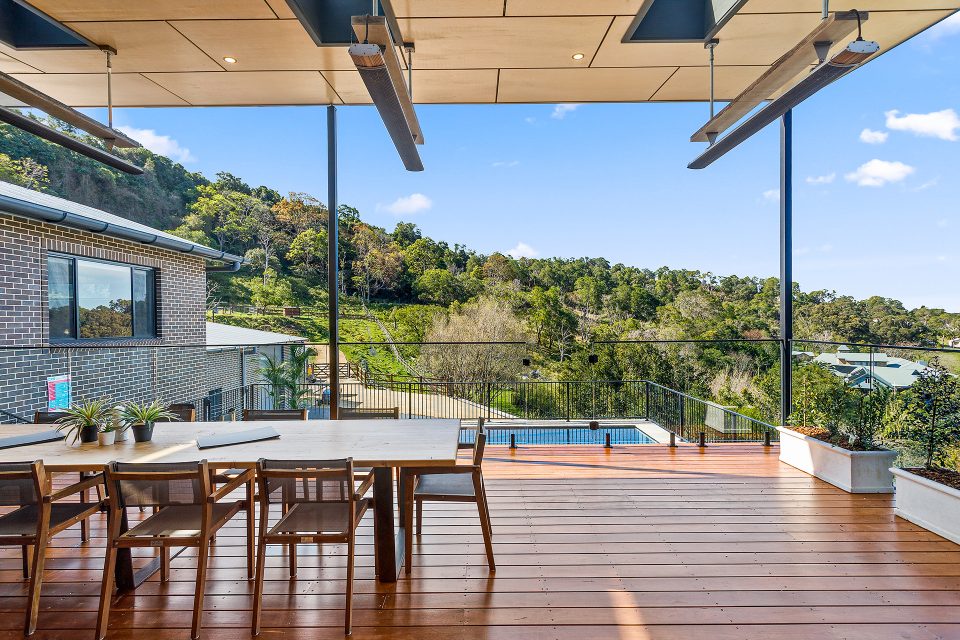
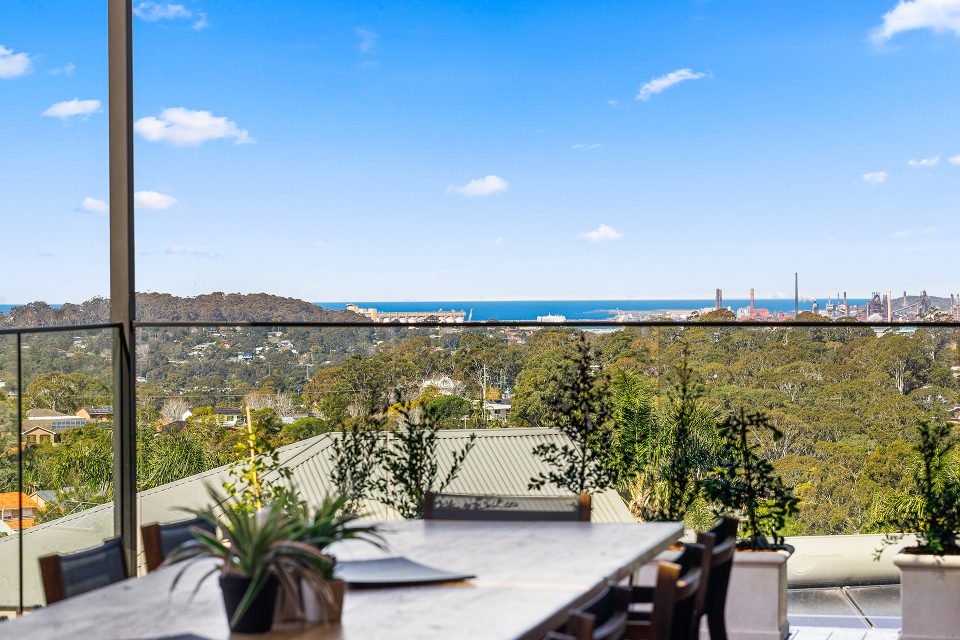


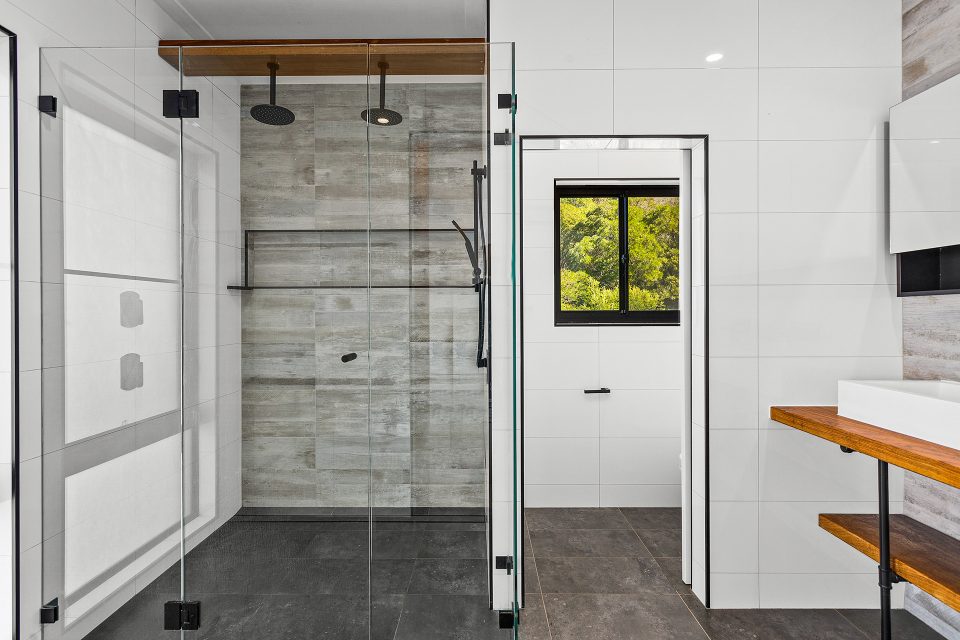

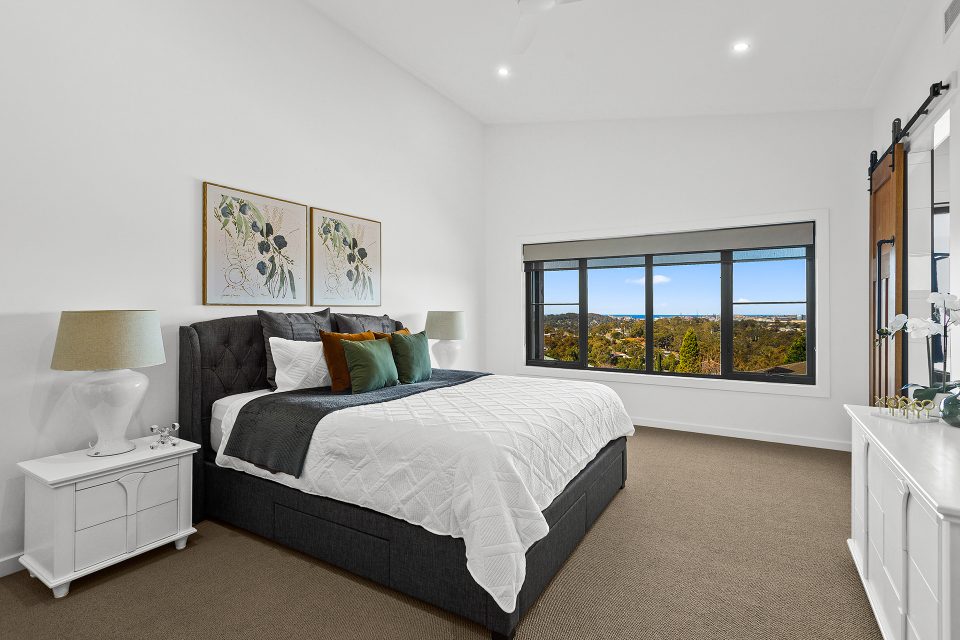

Every space in this magnificent home offers wow factor – from the cozy charm of the sitting area with an open fireplace to the expansive timber covered deck overlooking the sparkling inground mineral pool, complete with robotic cleaner and gas heating.
This deck boasts its own built-in barbecue and ceiling heaters. A stylish servery and bifold doors seamlessly connect outdoors and indoors.
“I witnessed a celebration taking place in this space and decided then and there that I would have to hold showings of this property at twilight. It’s beyond gorgeous up there and in the setting sun, being encased by 180-degree views, no matter where you look you either see the escarpment wrapping around you or beautiful vistas across to the ocean,” Leanne says.
“It’s the ideal setting to enjoy grazing platters and, across the table, watch the kids have a blast in the pool surrounded by natural beauty.
“In summer, you would flip open those bi-fold doors and let the fresh summer breeze wash over you inside.”
The pool can also be easily accessed via the rumpus, which has ample space for a pool table and an enormous TV; and with its wet bar, it’s perfect for casual indoor entertaining.
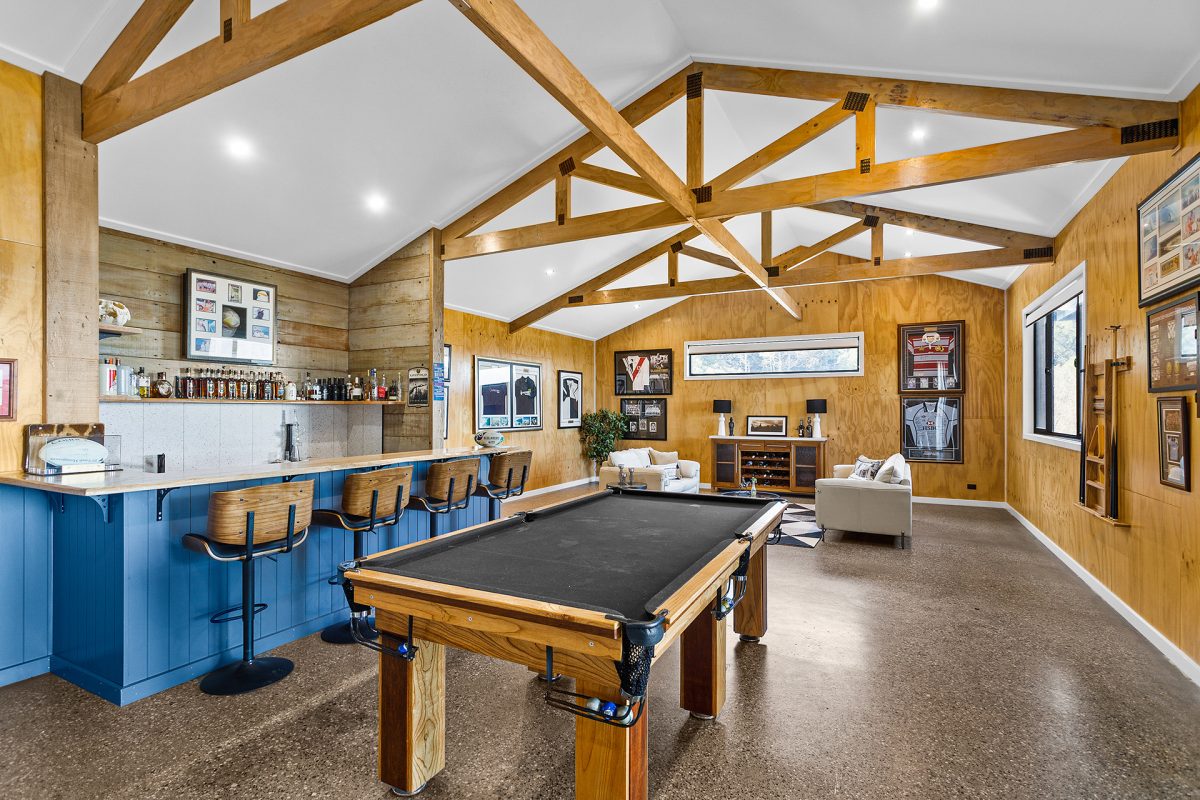
The rumpus room leads out to the pool and has a bar.
Equally impressive is the 13 metre x 17 metre industrial workshop with four metre ceiling clearance perfect for large commercial vehicles and machinery.
Downstairs is the four-car garage with internal access and a tandem carport with eight metre clearance. Next to this is ostensibly a “games room”, but the space can be adapted to fit a variety of needs.
“We’ve called it the games room but if you were a tradesman with machinery and want to work from home, it’s set up perfectly as an operational office area so you don’t need to pay for multiple industrial sites to operate your business,” Leanne says.
“If, like the current owner, you were a builder, tradesman or car enthusiast or simply a lover of toys, you’ll love the enormous workshop.
“Also, there’s no need to infringe on the garage space for storage. This can be reserved for vehicles only, as there is an ample separate storage space on the property.”
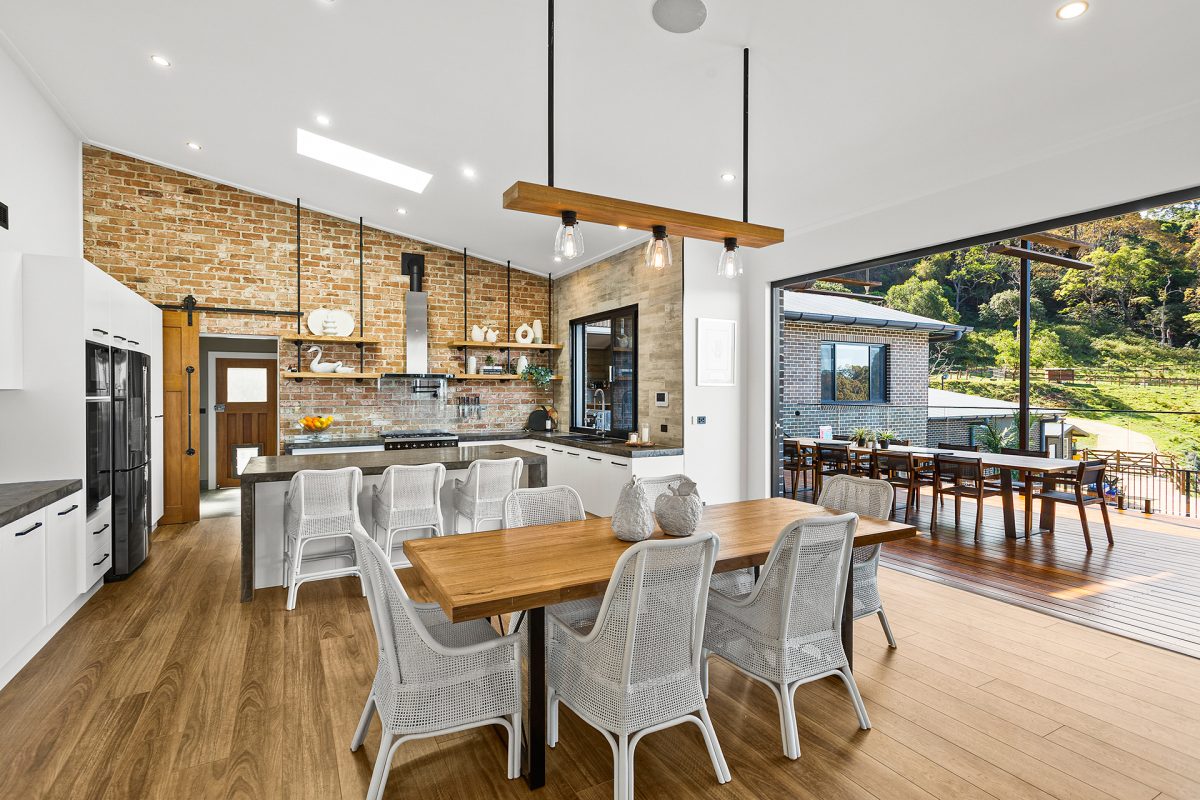
The builder-owner spared no expense on top-of-the-line inclusions throughout.
Currently goats are grazing on the paddocks, a chicken coop houses a happy free-range brood and there are beehives from which the owners harvest their own honey – but there is space for other hobby farm animals.
“You could have horses if you wanted,” Leanne says. “It’s a vast property, but the builder was very measured in planning of access, so you can drive up and around and access the entire property,” Leanne says.
Other notable features include (but are not limited to) ducted reverse cycle air conditioning, a built-in sound system and a walk-in safe/vault.
“The owners have taken the opportunity offered by this beautiful acreage to build a truly magnificent property,” Leanne says. “Now, it’s an opportunity for someone else to simply move their furniture in and enjoy an unparalleled lifestyle.”
Number 25 Canaan Ave, Figtree is open for inspection Saturday 9 September from 11 – 11:45 am, and will go to auction Saturday 7 October at 10:30 am. For more information phone Leanne Bailey on 0414 929 212.








