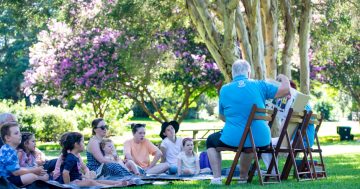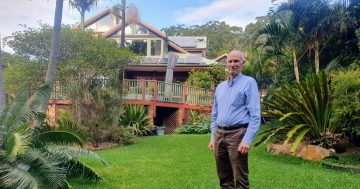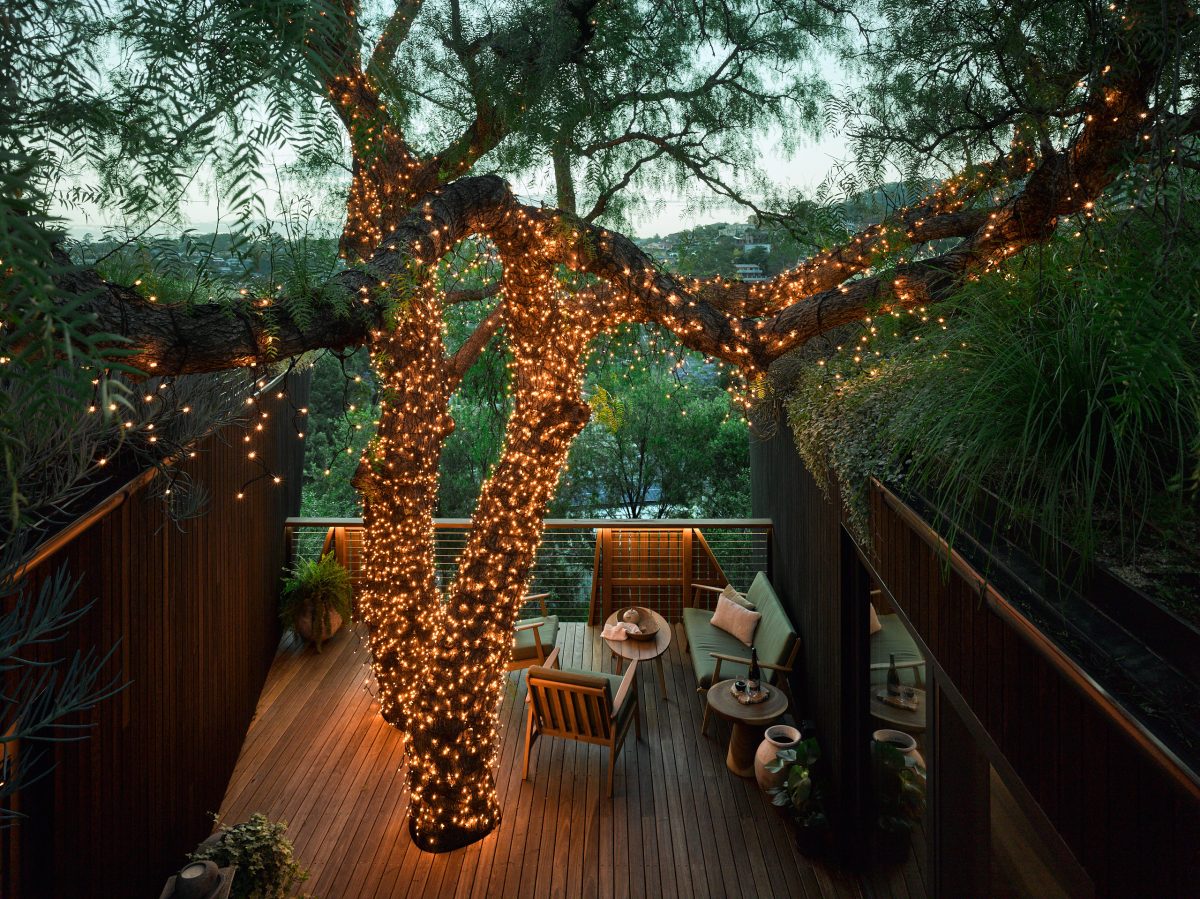
Pepper Tree Passive House combines smart design with some magical elements to create a space that’s both beautiful and energy efficient. Photo: Barton Taylor, courtesy of Souter Built.
Tucked away in a yard up the back of Unanderra is a 50-year-old pepper tree. If you like, you can go and visit it.
Pepper trees don’t usually top the list for tourist attractions – not only are they everywhere, they’re an invasive species – but this one happens to be the home of an award-winning piece of sustainable architecture.
The Pepper Tree Passive House is the brainchild of Adam Souter and his partner Ame Rooke-Jones, self-described “hippies at heart”.
A builder with 15 years’ experience, Adam was fed up with traditional builds.
When he began his own company, Souter Built, Adam took a deep dive into the international best-practice for high-quality, sustainable houses.
“When you compare the Australian standards to the rest of the world it’s deplorable,” he said.
“We’re building million-dollar glorified tents in Australia – people are so proud of their new builds and wonder why their energy costs are so high.
“We live in fast-food housing, it’s not good for you, it’s not good for the environment, but it’s fast and cheap.
“Then you think about the energy and materials that have gone into these builds, it’s so wasteful to see all that just be thrown in the bin in 20 years.”
Eventually he found the German ‘Passivhaus’ model, a voluntary standard for energy efficiency that reduces the building’s carbon footprint.
Conforming to these standards results in ultra-low-energy buildings that require less energy for space heating or cooling.
In 2018 he flew to Melbourne to complete a week-long intensive course, and that was it.
“It was eye-opening, how we can wrap our houses to manage moisture and mold, how we can use the building’s energy instead of relying on artificial air conditioning and things like that,” he said.
“I didn’t think much about gas cookers or heaters before, but you’re essentially burning carbon monoxide in your house, and the young kids who are close to the ground cop it all.
“When I came back from the course I changed my whole business model.
“Good design makes the way you live a lot easier, and it’s simple things just in regards to layout, clever storage, having your living areas on northern aspects and having sunlight.”
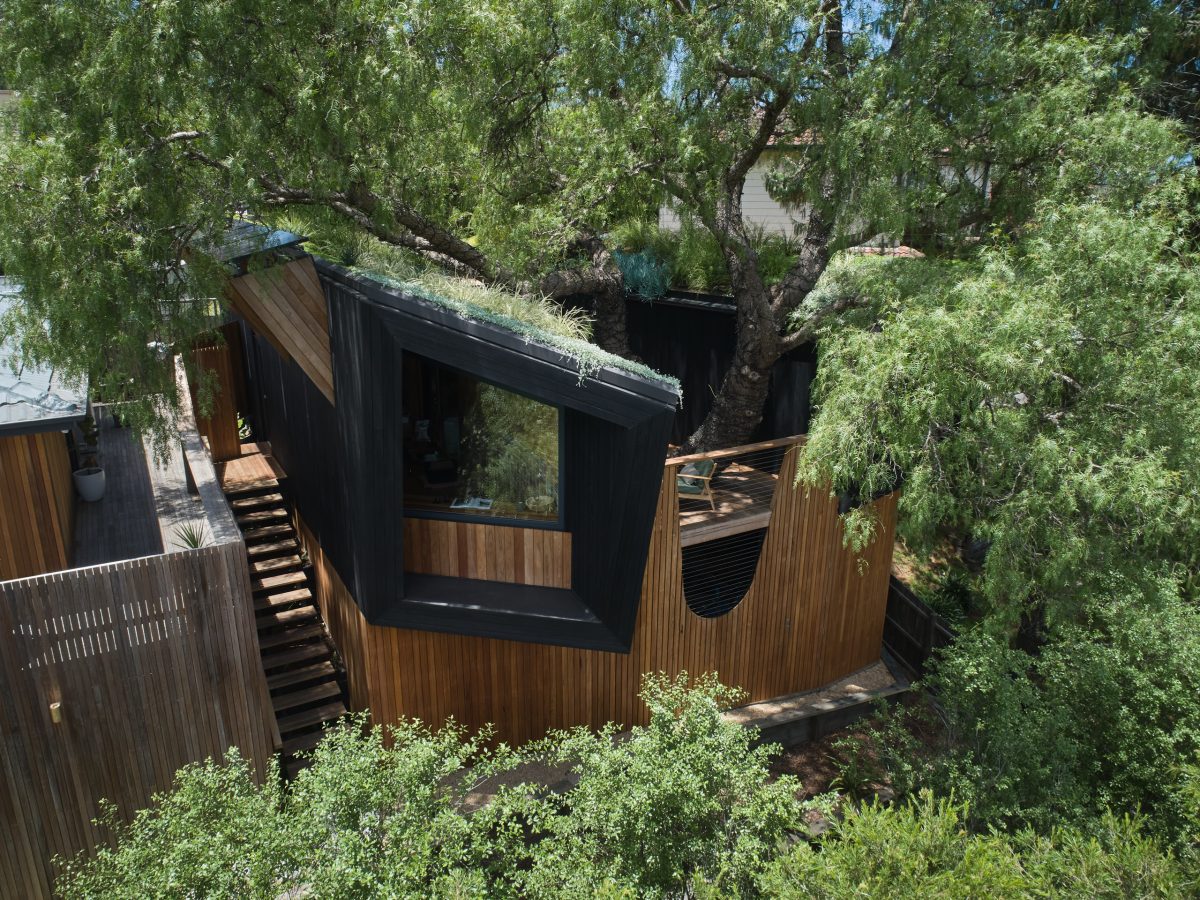
The garden roof adds a layer of insulation, and turns fallen leaves into valuable mulch. Photo: Photo: Barton Taylor, courtesy of Souter Built.
When the family wanted to extend their home, it was an opportunity to put all the principles of passive house design to work.
Adam and Ame collaborated with architect Alexander Syme to come up with a design that would work with their steeply sloped property and celebrate the big old tree in their backyard.
“We wanted to design a house that looked like it had grown up with the tree, not just been plonked there,” Adam said.
“We had to design it with a certain geometry to fit with the landscape, so it’s elevated and puts you in the treetops.
“The pepper tree leaves fall year-round, and it wouldn’t have looked very nice having the roof covered in leaves, so we put in a garden roof.
“Now the leaves are mulch for the garden; it adds another layer of insulation and creates a microclimate, lowering the temperature around the dwelling.
“It’s something I’ve always wanted to do and it works really well.”
The rooftop garden isn’t the only unique feature of the home.
Recycled sandstock bricks line the floor and walls where they can capture the winter sun from north-facing windows, acting as a natural heater.
Much of the timber is recycled, with the exterior treated using a Japanese technique to lightly burn the wood, making it termite and fire resistant.
The building is airtight and well insulated with triple-glazed windows and heat-recovery ventilation.
Used as a home office during the day and let out as an Airbnb in the evenings, Adam said visitors loved the space.
The Pepper Tree Passive House also shows people just how much can be achieved by good, sustainable building.
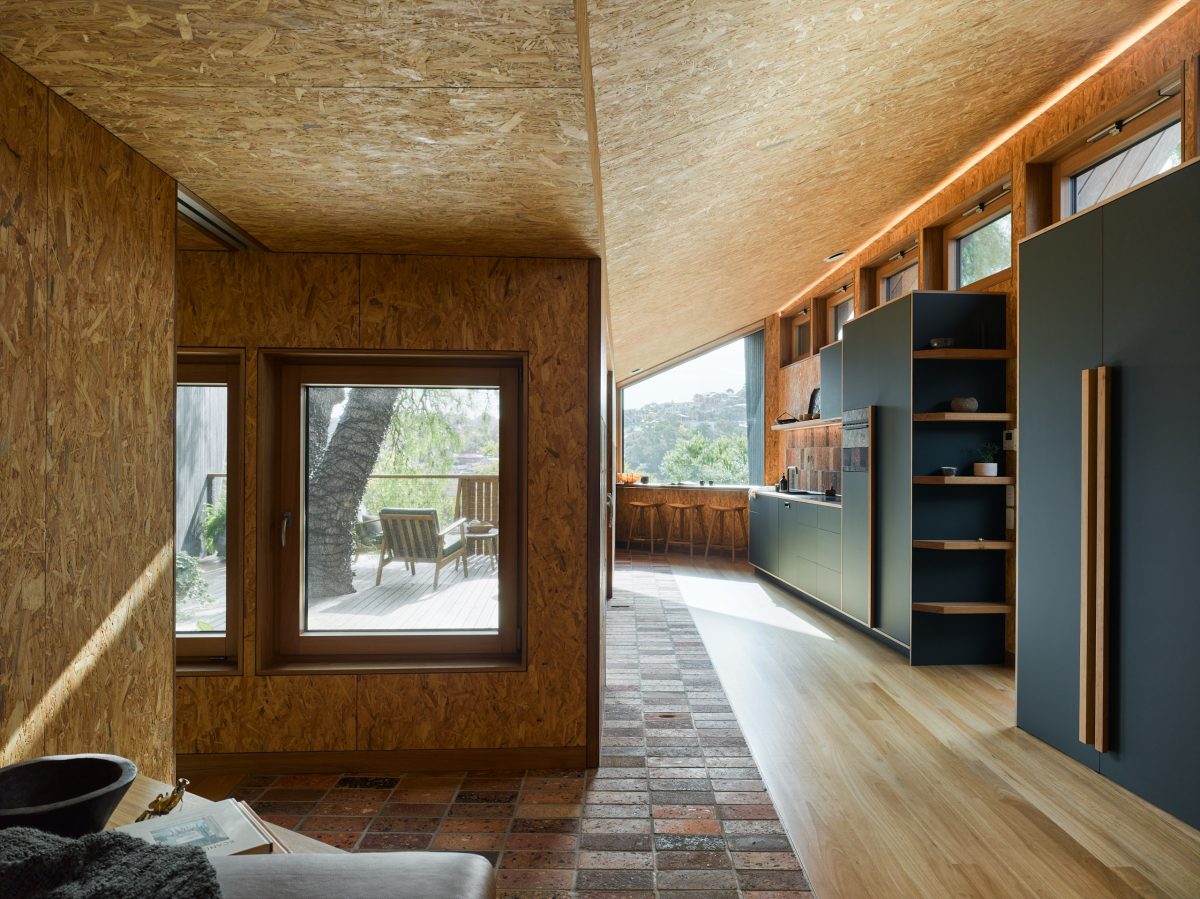
High, angled windows direct the winter sun onto stone elements in the home, creating a natural heater in chilly months. Photo: Photo: Barton Taylor, courtesy of Souter Built.
“People are blown away; the reactions we get are pretty cool,” he said.
“Full-blown passive houses are a bit of a luxury item compared to building a standard Australian home, because a lot of the technologies aren’t up to speed here yet.
“As a company we start simple for our clients, with all double-glazed windows, good insulation, and then we wrap the exterior in a special permeable barrier.
“Those three things are the simplest way to improve your build and they make a world of difference.
“If our client wants to go further down the rabbit hole, we can.”
He wants to see Australian standards improve, so high-quality builds that reduce family’s energy bills and are better for the environment are no longer the exception.
“A great start would be to get rid of single-glaze aluminium windows,” he said.
“But at the moment I’m just trying to do it myself, one house at a time.”








