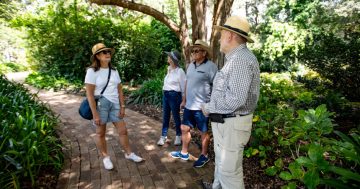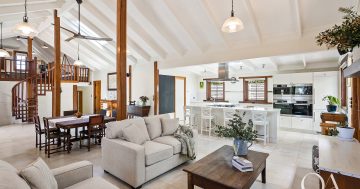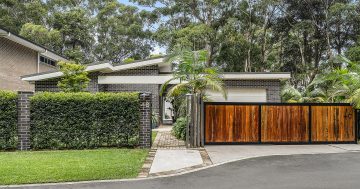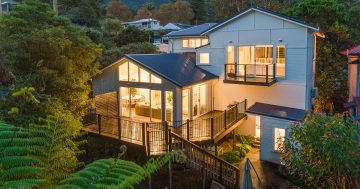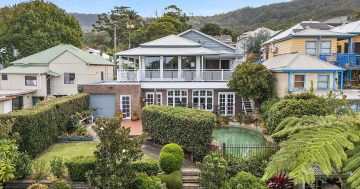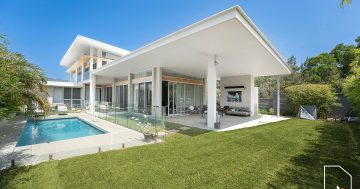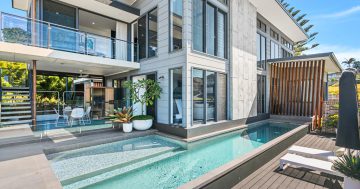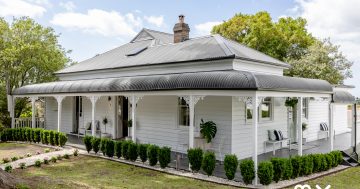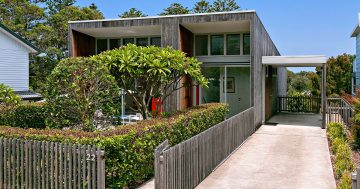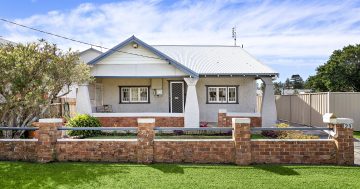
Windows from its floors to its soaring ceiling drench this extraordinary property in natural light. Photo: Knight Frank.
Its original church architecture might be what 2 Lachlan Street, Thirroul is best known for, but inside it’s a different story.
Knight Frank real estate agent Nathan Berlyn says that internally it “doesn’t feel much like a church”.
“It’s just a great, split-level mezzanine open floorplan,” he says.
“One of the things people comment most on is the sheer amount of natural light in this place, owing in large part to the enormous floor-to-ceiling feature windows. And when I say ceiling, the one on the upper level reaches heights of between 12 and 14 metres.”
Its architectural significance, combined with its prominent 2041 sqm corner block position on Lawrence Hargrave Drive in the heart of the desirable northern suburb, makes this property hard to miss.
That’s also why Nathan says it’s “impossible” to predict who will end up buying the 1960s building, which is listed on the market with a $2.6 million price guide.
“For 2000-plus square metres, walking distance to Thirroul Village, train station, schools and beautiful beaches, it presents a real value proposition for an owner-occupant looking for a laid-back beachside lifestyle,” he says.
“But equally the current zoning means astute developers or any number of businesses could capitalise on the versatility of the property and its prime location.”
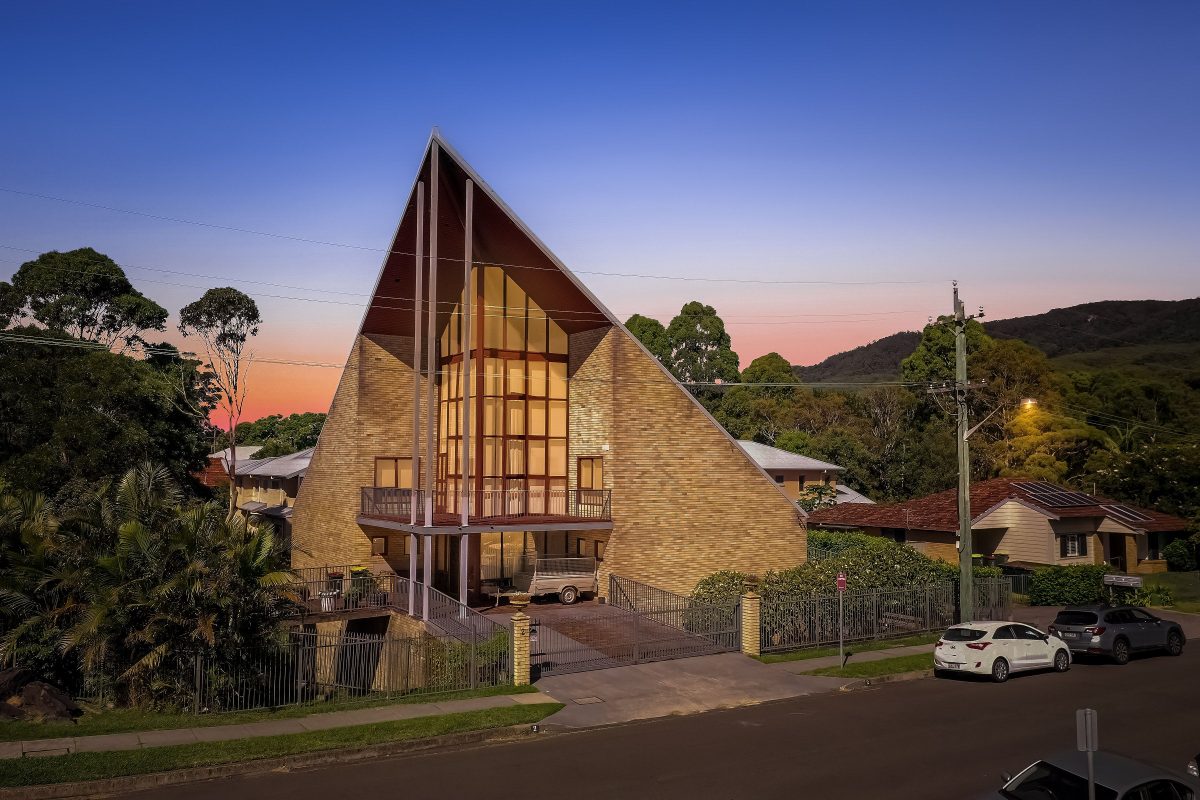
The original church architecture cuts a striking figure on the prominent corner block in the heart of Thirroul. Photo: Knight Frank.
Restrictions apply due to the structure’s heritage status, yet the development, investment and commercial scope is staggering.
“I have had people through who are looking for a site for a home business, childcare operators and some looking at turning it into accommodation,” Nathan says.
“The latter is a particularly intriguing option for investors. I reckon you could get 15-plus rooms in this property that could each offer 300-plus a week in rent.”
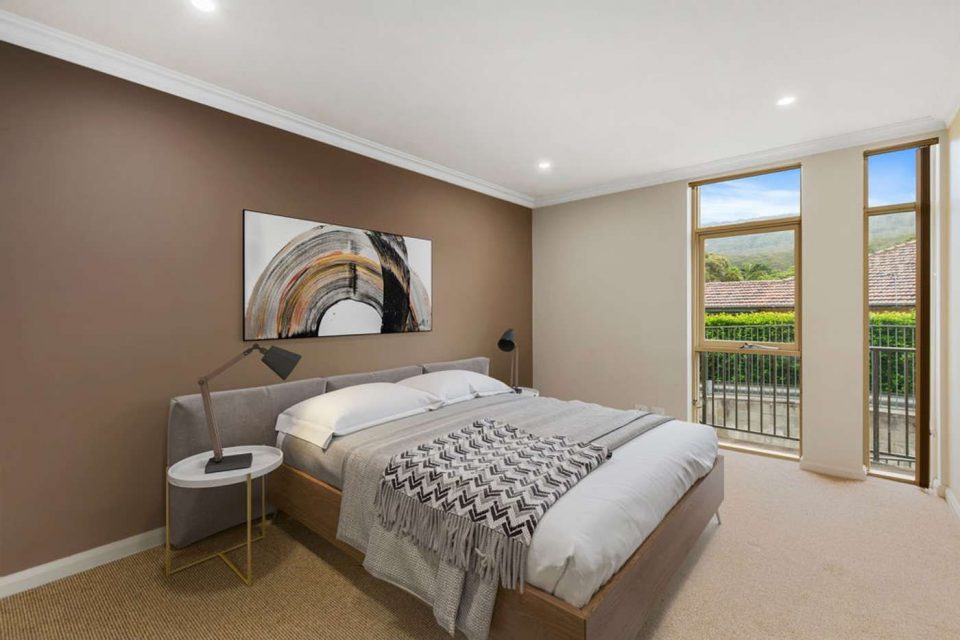

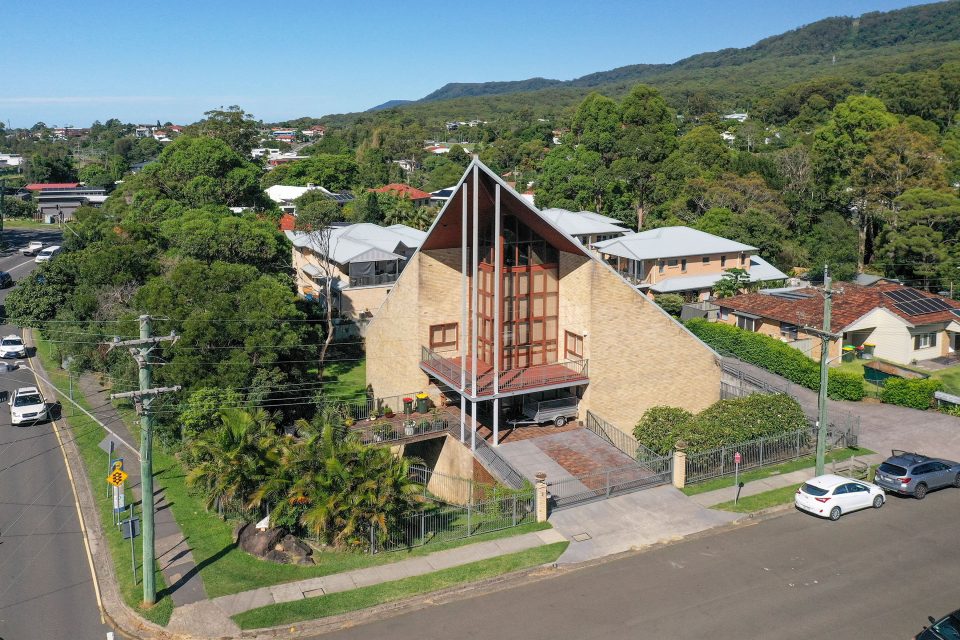
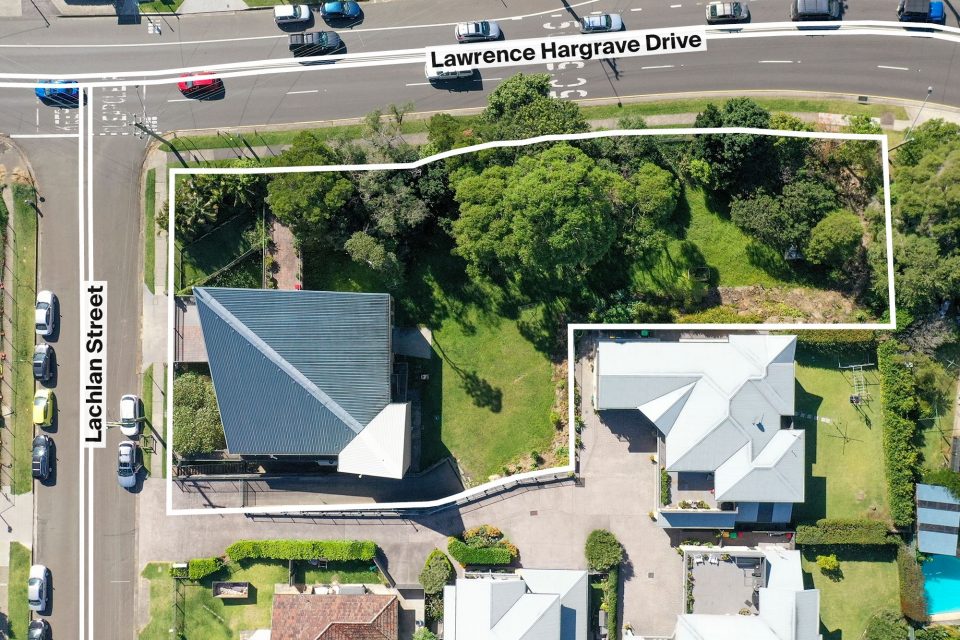
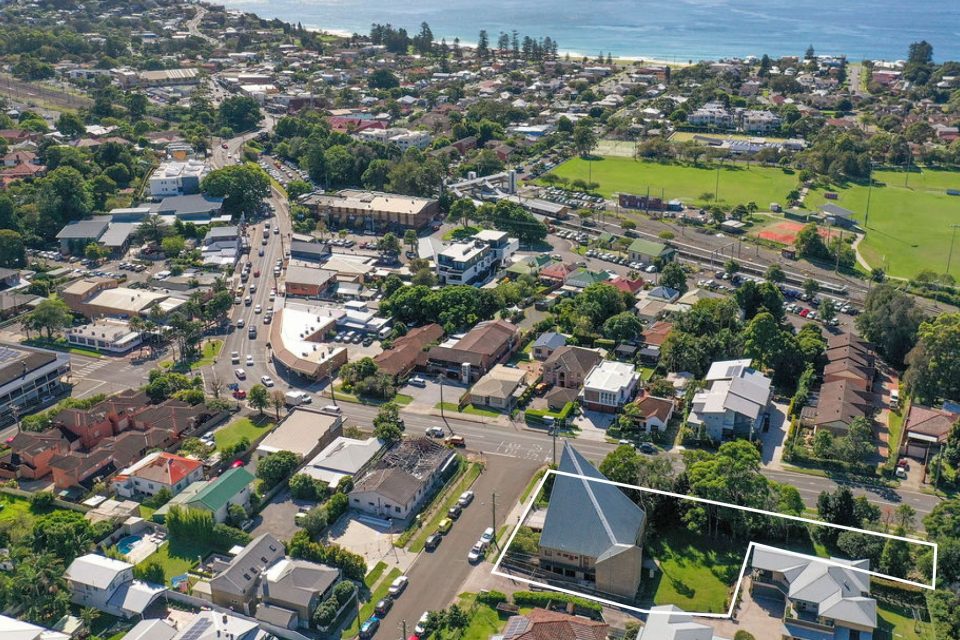
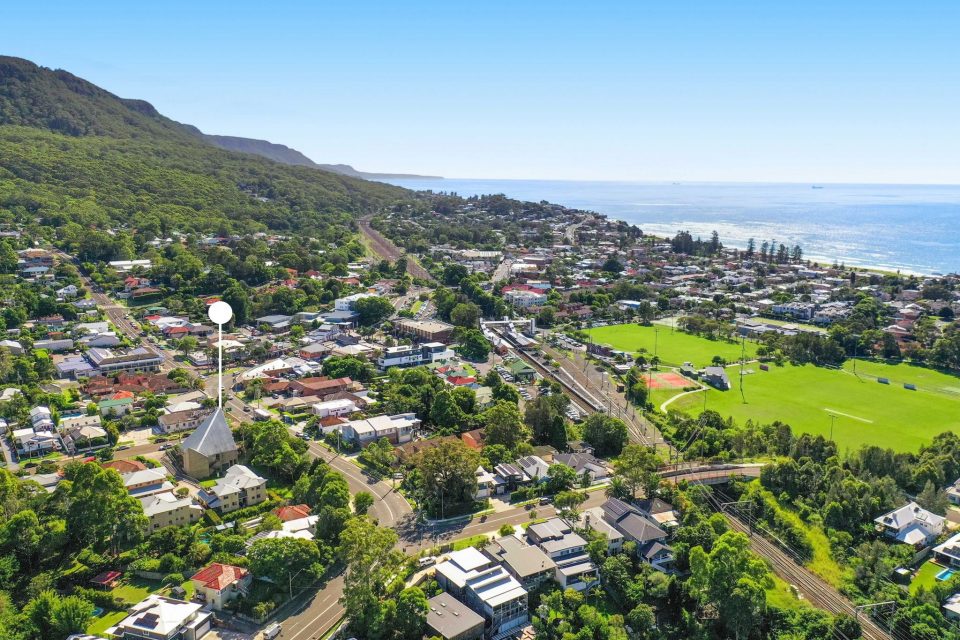
The residential and renovation potential is equally endless.
“Buyers are looking at the quality of the build. This property has steel beams reinforced across all ceilings, so it’s a solid structure,” Nathan says.
“At the same time, it’s lightweight construction so they’ll be able to chop and change as needed.”
The sensational views from the yawning top level and out to the escarpment from the top balcony is undoubtedly a major drawcard, but Nathan says one major selling point is much less visible from the street.
“The lower level used to be the basketball area for the church; in fact the rings are still there. But this is a 17 by 17-metre room with four-metre high ceilings, which opens it up to various avenues for buyers,” he says.
“It opens out to the yard, which is expansive, level and bathed in sunlight.”
Among its other recommendations to a potential owner-occupant is the four-bedroom, three-bathroom configuration. The main bedroom features a walk-in wardrobe and ensuite bathroom.
Enjoying stunning northerly sunshine and escarpment views, the mezzanine level flows to an oversized entertainers’ deck, primed for cocktail hour in summer.
The convenient side driveway takes you to the rear where you’ll find two secure off-street car spaces with an automated entry gate, while an additional lower-level basement allows parking for up to 15 cars.
Conveniently positioned near public transport, the local cafe scene and retail offerings and of course with the stunning, patrolled Thirroul Beach and dog-friendly McCauley’s Beach less than 1 km away, the future is wide open for the buyer of this extraordinary property.
Two Lachlan Street, Thirroul is open for inspection on Saturday (20 May). Call Nathan Berlyn on 0449 157 773 for more information.








