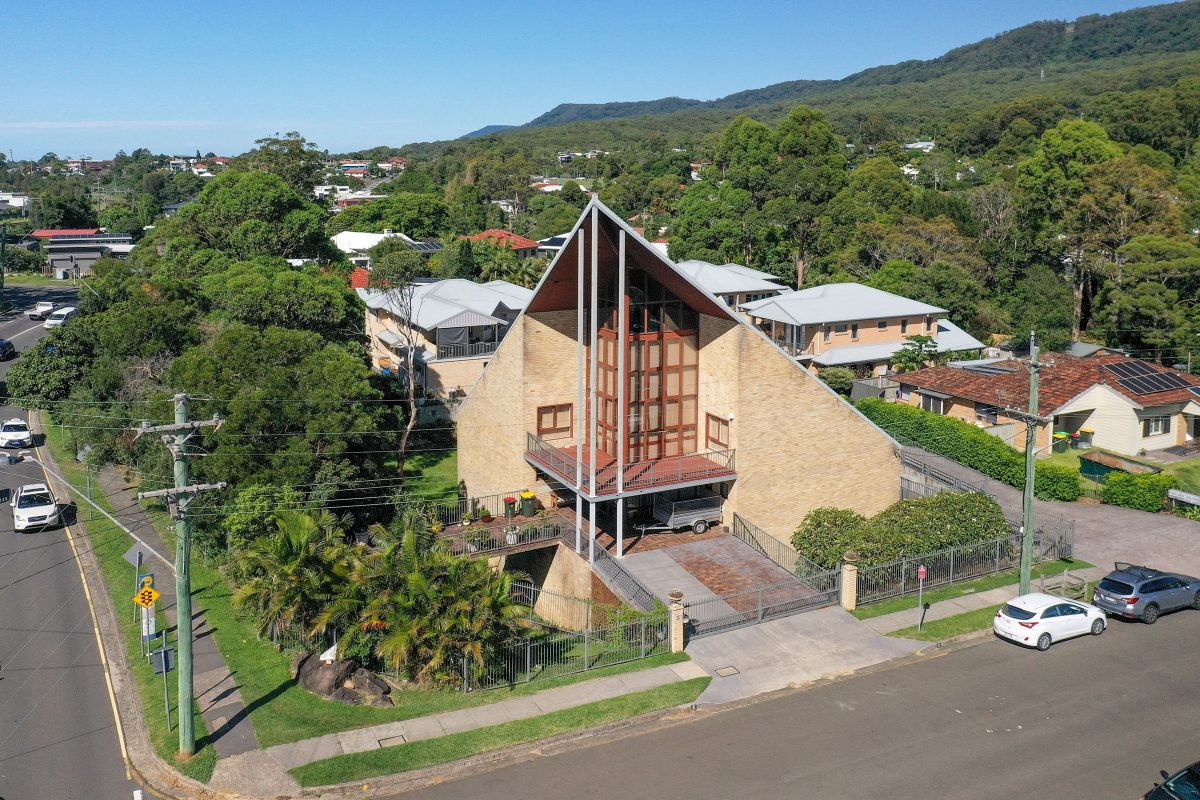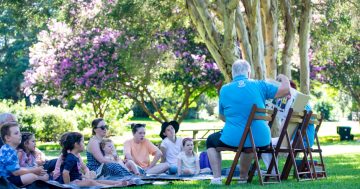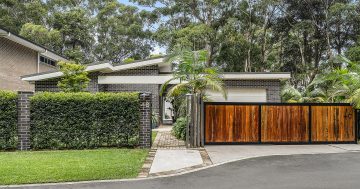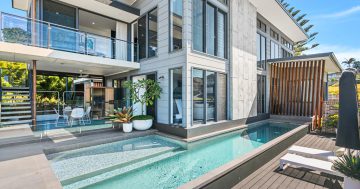
The iconic property at Thirroul has been sold to a Sydney buyer for $2.6 million. Photo: Knight Frank Property.
It was only on the market for two weeks and attracted plenty of interest from developers, but Thirroul’s heritage-listed old church has been snapped up by a Sydney buyer who plans to renovate and live at the property.
Kylie Villareal purchased the iconic home on the corner of on Lawrence Hargrave Drive and Lachlan Street for a whopping $2.6 million.
Knight Frank Property agent Nathan Berlyn says the sale price achieved for 2 Lachlan Street, Thirroul, was an excellent result but not unexpected given the strong interest in the property. He said buyers were attracted by the large 2041 square metre block and its proximity to the township and beach.
“We had multiple contracts out with developers and people wanting to operate small businesses, but Kylie came in with her best offer straight up. The owners were quite delighted,” he said.
The co-owner of three childcare centres in Sydney, Nathan says Kylie is property savvy and plans to renovate the home before relocating to the Illawarra to be closer to her children who live in the region.
He said she was excited about the large 17 by 17-metre ‘basement’ room with four-metre high ceilings that offers the potential to operate a business. The property’s heritage status means the facade and other features cannot be altered, although the interior can be renovated.
Although the sale price didn’t set a suburb record, similar homes in that price range have been newer and have not required renovations.
“This is a former church built in the 1960s, but it’s very solid and the pest and building report was immaculate,” Nathan said.
“It’s very much a blank canvas.”

Floor-to-ceiling windows flood the old church with light. Photo: Knight Frank Property.
The unique home has a split-level mezzanine open floorplan and is flooded with natural light by the enormous floor-to-ceiling feature windows, including one on the upper level that reaches a height of 14 metres.
Its architectural significance and prominent 2041 sqm corner block position in the heart of Thirroul make this property hard to miss.
The sensational views from the yawning top level and out to the escarpment from the top balcony were a major selling point, as was the lower ‘basement’ level, which was previously used as a basketball area for the church and opens to an expansive, sunny yard.
The home features a four-bedroom, three-bathroom configuration, soaking in northerly sunshine and views of the escarpment. A mezzanine level flows to an oversized entertainers’ deck.
The convenient side driveway provides access to secure off-street parking, while an additional lower-level basement allows parking for up to 15 cars.











