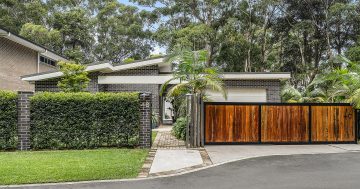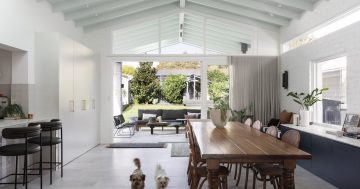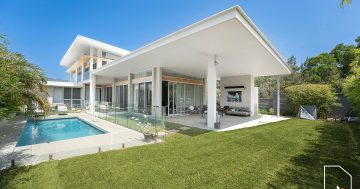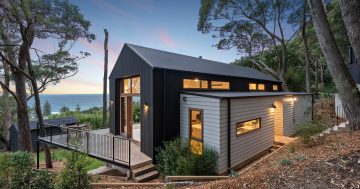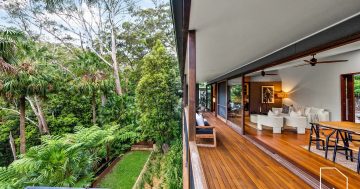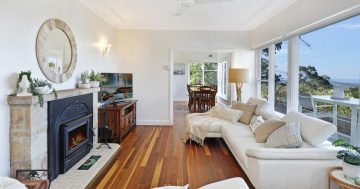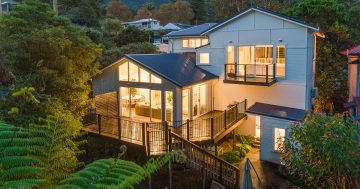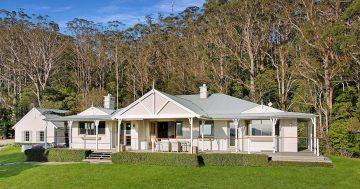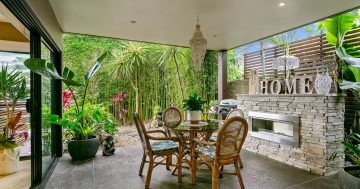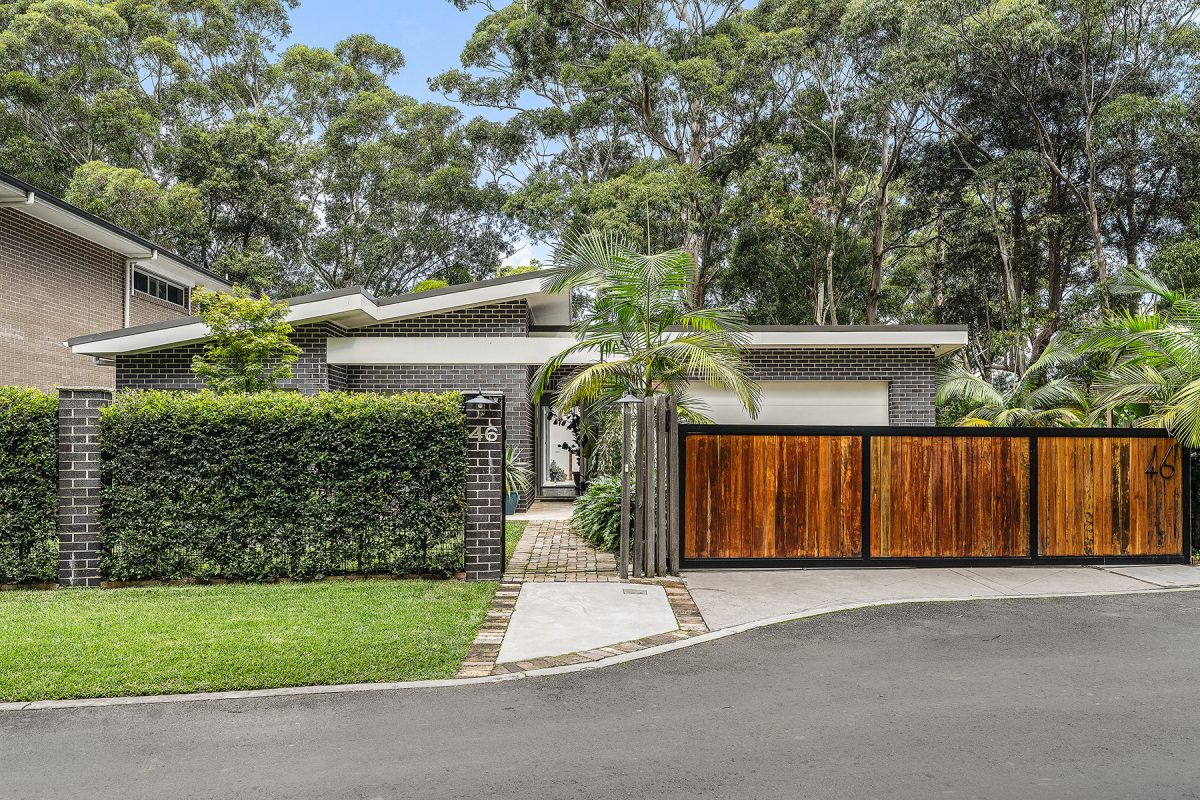
On a generous allotment in the sought-after Altitude Estate, 46 Armagh Parade, Thirroul is a deceptively large home. Photo: Dignam Real Estate.
Obscured behind the privacy of tall gates, hedges and verdant bushland, few would guess the true proportions of 46 Armagh Parade, Thirroul.
On a sprawling 1278 sqm allotment in the sought-after Altitude Estate, the home’s six bedrooms and three bathrooms are in fact spread over two fully self-contained homes.
Adam McMahon of Dignam Real Estate says this arrangement affords the “perfect balance of privacy and connectedness”.
“The secondary residence could be the ideal granny flat or teenager’s retreat for a big family seeking multigenerational living, a space for guests to stay in comfort and privacy or a source of passive income,” he says.
In a home of many highlights, the impressive proportions are second only to the quality of the build and a floor plan that promises a future full of memorable moments.
“The current owners have loved hosting friends and family here, not just for special occasions like Easter and Christmas, but on a regular basis,” Adam says.
“Having people come down that beautiful hallway as it opens out in the main living and entertainment space has been a big feature of their time there.”



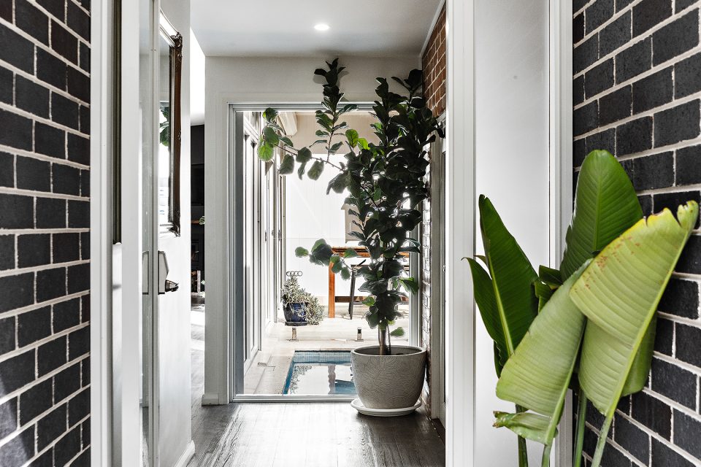
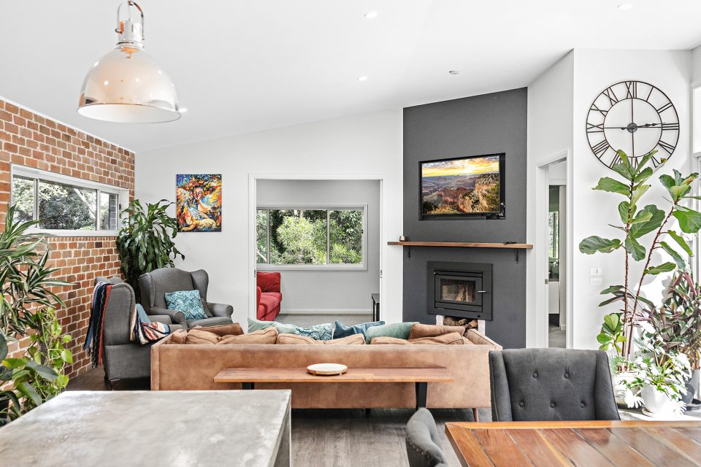

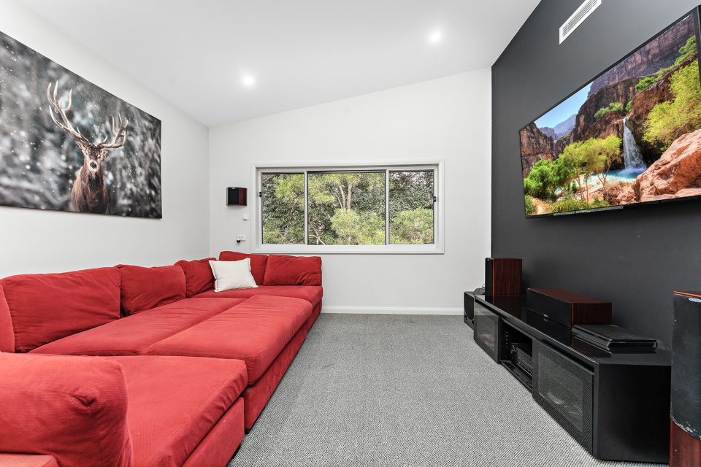

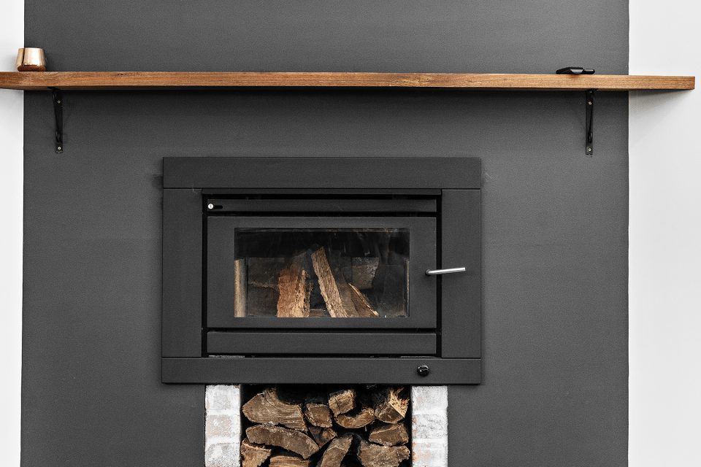
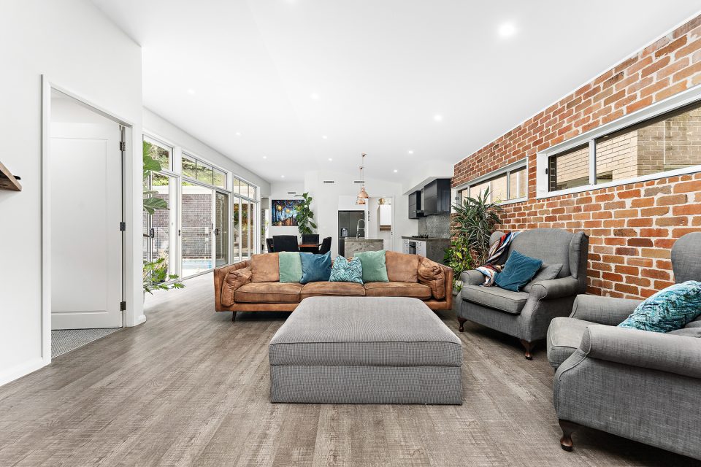


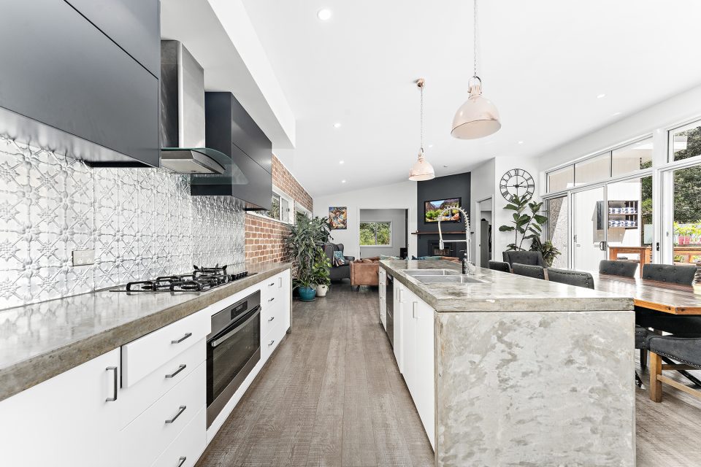
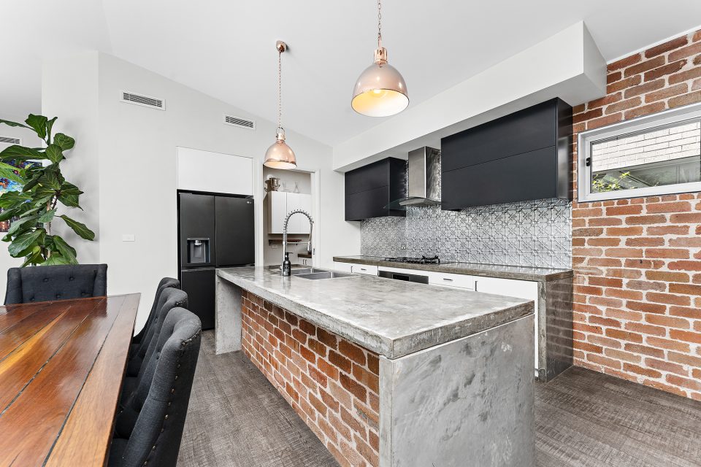
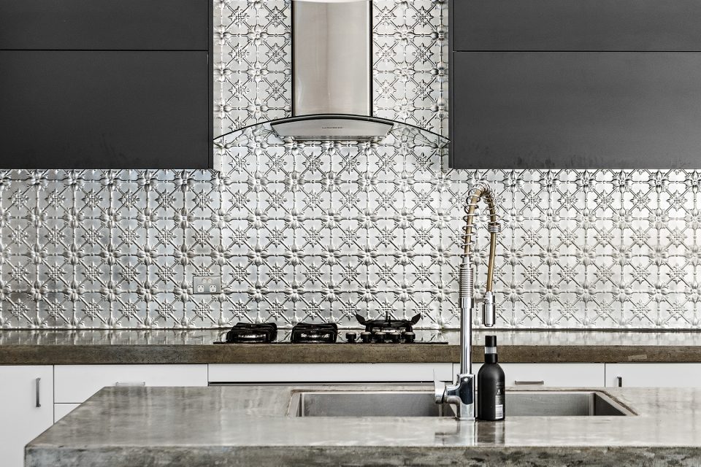
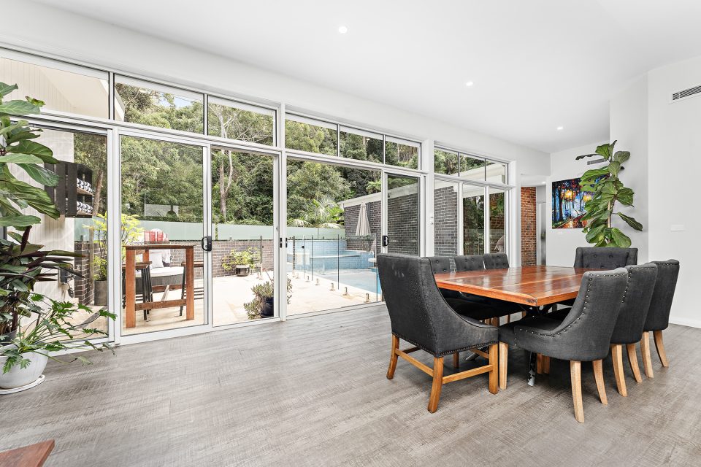
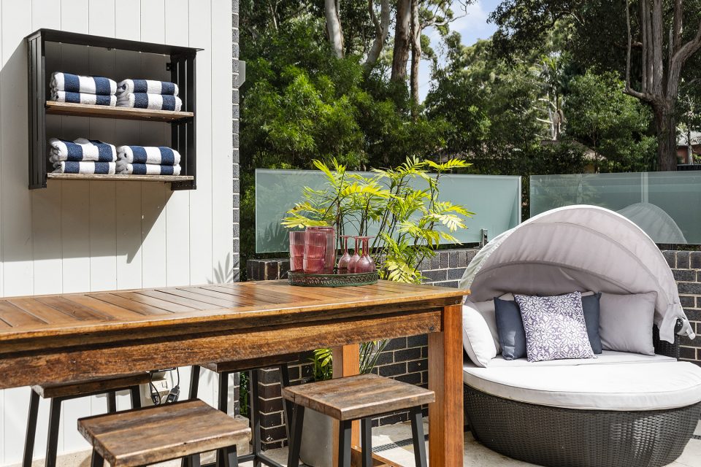
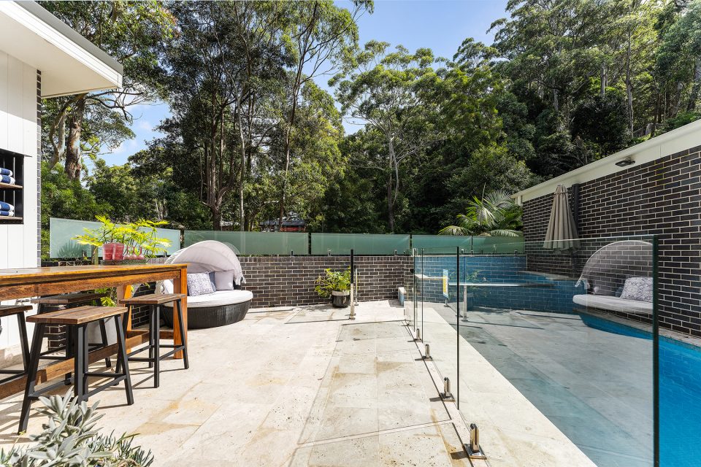

At the heart of the main residence is a superb open-plan living area with a beautifully appointed kitchen, complete with a butler’s pantry and a large island with a breakfast bar.
This overlooks generous living and dining areas warmed by a crackling wood fire, which in turn flows seamlessly through sliding doors to one of two main outdoor entertainment areas.
This spot captures the true benefits of the home’s unique position on the fringe of stunning bushland, offering a leafy and private oasis where you can whip up dinner on the in-built barbecue and share a bottle of wine with mates, or go for a dip in the sparkling in-ground pool.
“You can be floating in the pool and looking up at the gorgeous tree line,” Adam says.
“That space flows down to the ravine, which continues down to the escarpment, and you can see the beach below.”
The home also has a second adjacent entertainment space with an outdoor woodfire pizza kitchen.
Despite the proximity to the escarpment, clever design has created natural light corridors to ensure the home is well-lit. This illuminates a striking use of timber, concrete, and exposed brick while capitalising on privacy from neighbouring residences.
There are four bedrooms in the main home, three with built-in wardrobes and a main suite with a large walk-in wardrobe and a luxurious ensuite.
There is also a second bathroom and a walk-in laundry on this level.
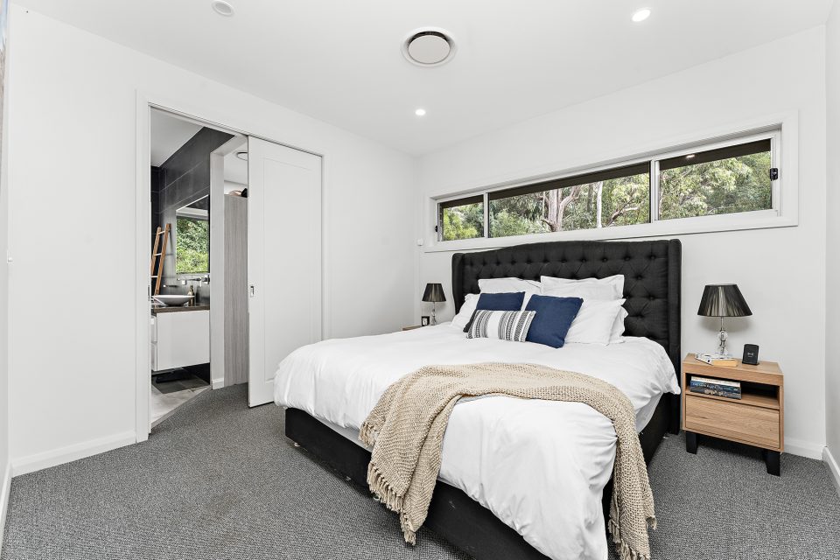
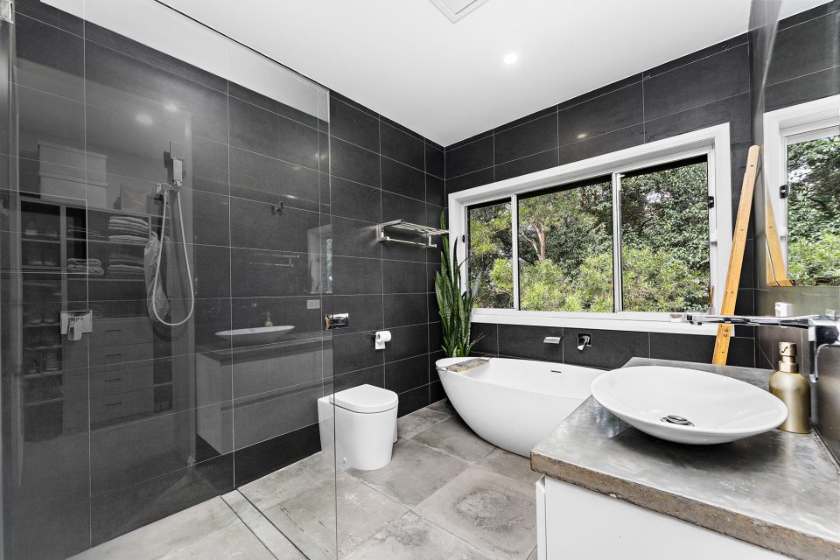
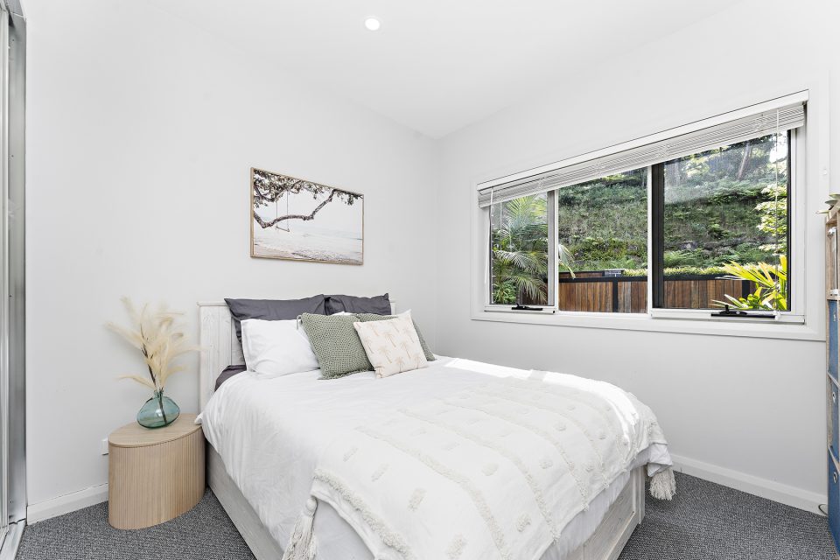
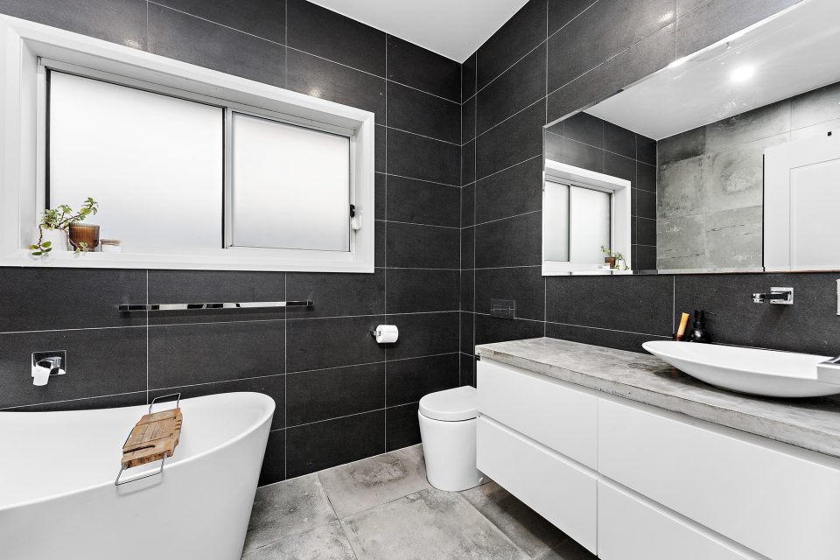

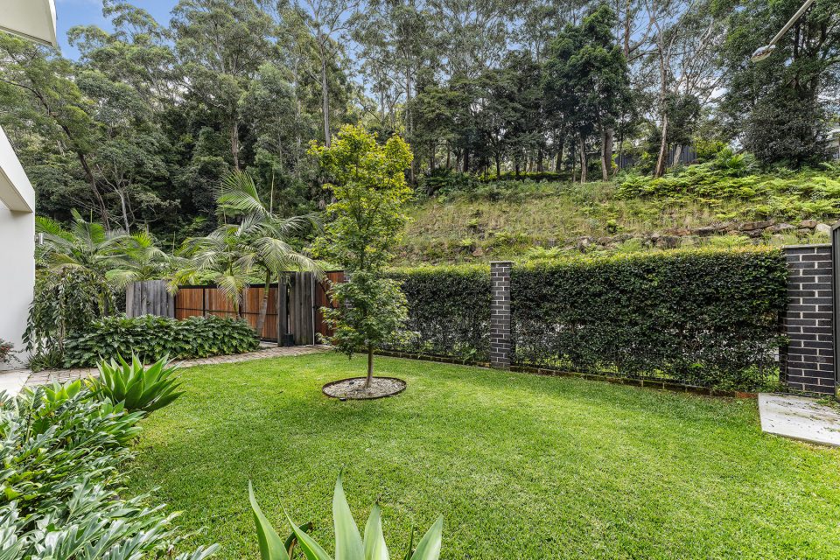
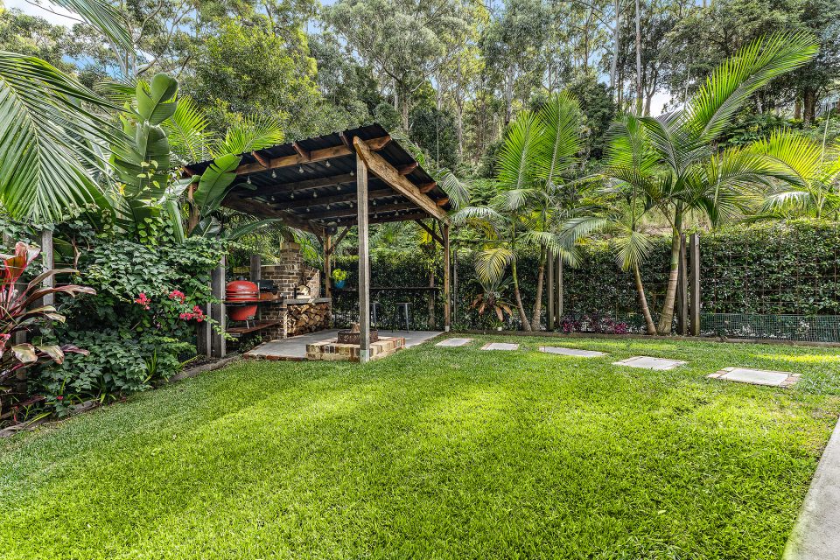


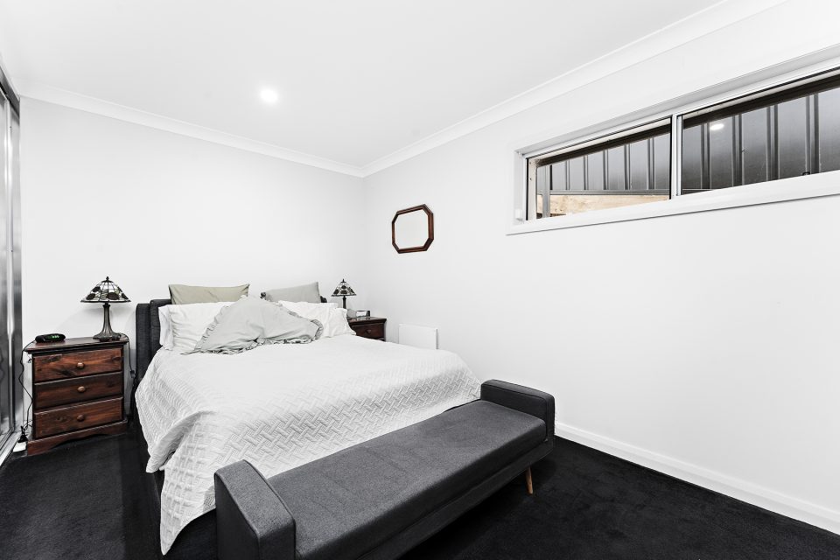
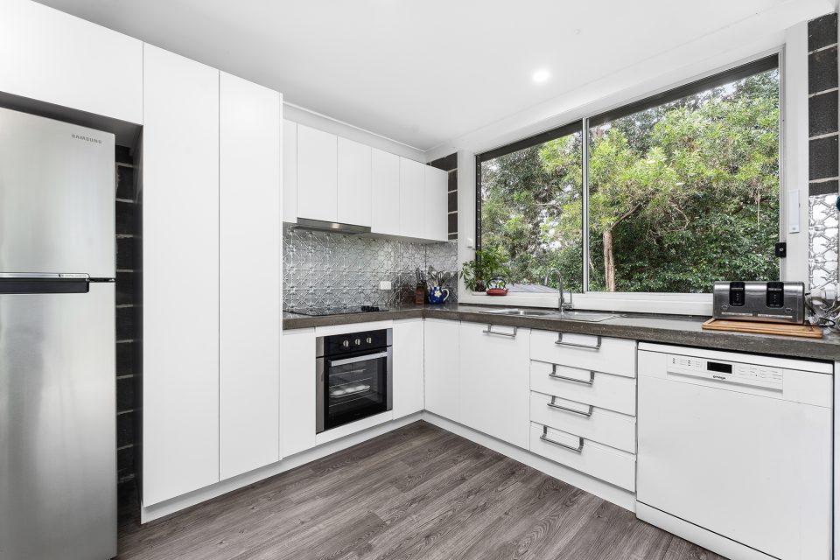

The lower level has its own access and delivers two bedrooms with built-in wardrobes, a bathroom/laundry, a kitchenette, an open-plan lounge and dining zone and a private patio that overlooks tropical gardens.
Other features include a huge storage space, ducted heating and cooling and a double garage.
The home is located a short drive to Thirroul Public School, Bulli High School, Thirroul train station, the vibrant cafes, restaurants and boutique shops of Thirroul Village and pristine Thirroul beach and pool. Wollongong is less than 20 minutes away and Sydney a little over an hour.
The home is attracting offers around the $3 million mark.
“Between the benefits of multigenerational living, superb privacy, idyllic garden spaces and dreamy alfresco entertaining, this home offers a second-to-none lifestyle for big families,” Adam says.
For more information about 46 Armagh Parade, Thirroul contact Adam McMahon on 4267 5377.









