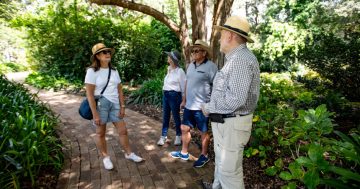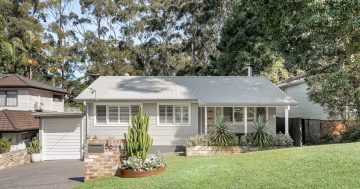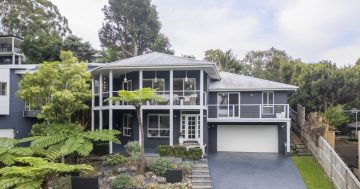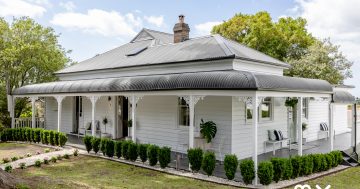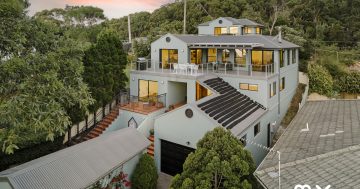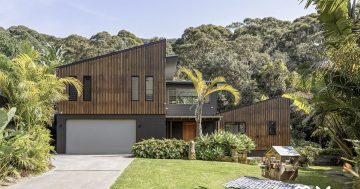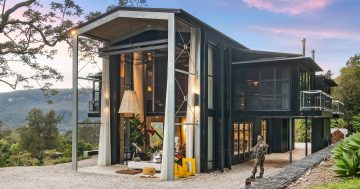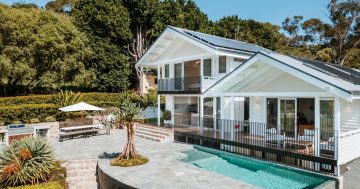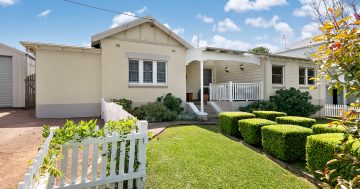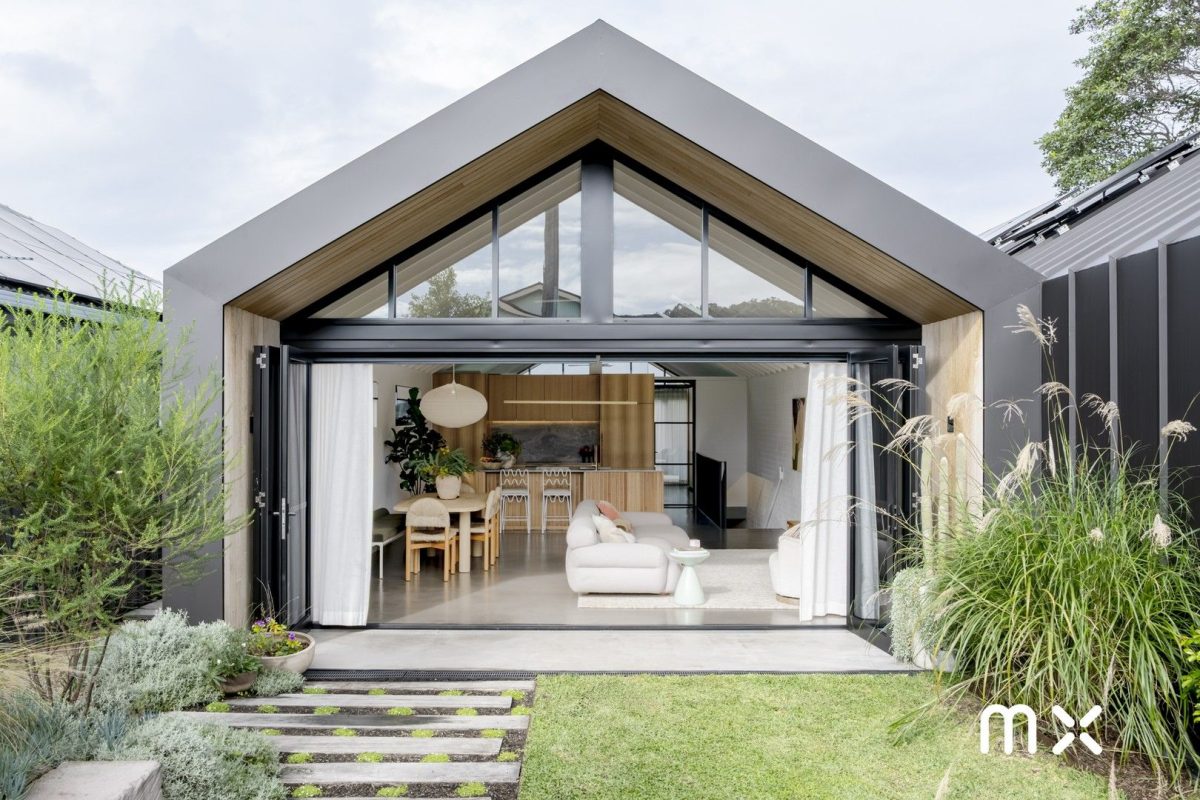
A gabled roof and extensive use of glass are among the many striking features of this chic contemporary home. Photo: McNeice.
Striking a unique pose in its coveted northern suburbs locale, 8A Hillcrest Avenue, Woonona is an architectural designer home where spa-like serenity tempers an industrial edge.
The three-bedroom, two-bathroom home is characterised by an immersive composition of concrete, timber, glass and light and a structural form that sets it apart, according to Troy McNeice of McNiece.
“I’m a person who appreciates design and architecture, and I see a lot of properties, but when I walked into this one I thought — this is special,” he says.
“When you walk through you see the materials, the attention to detail and the finishes — and it all culminates in this feeling that really does take you aback.
“The design and aesthetic are unusual for properties in our area — it has more of an inner-city Melbourne vibe than the coastal aesthetic conventionally seen in the Illawarra.”
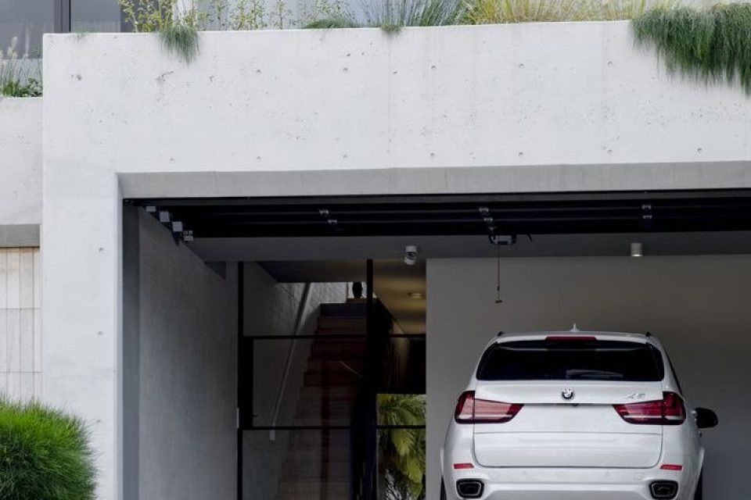

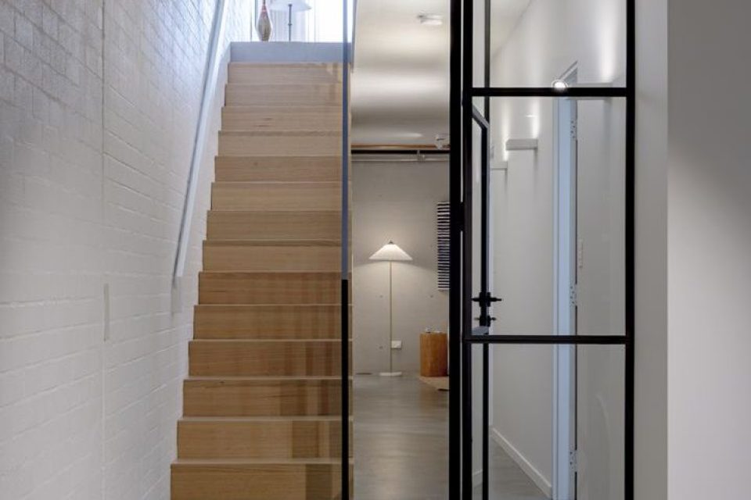
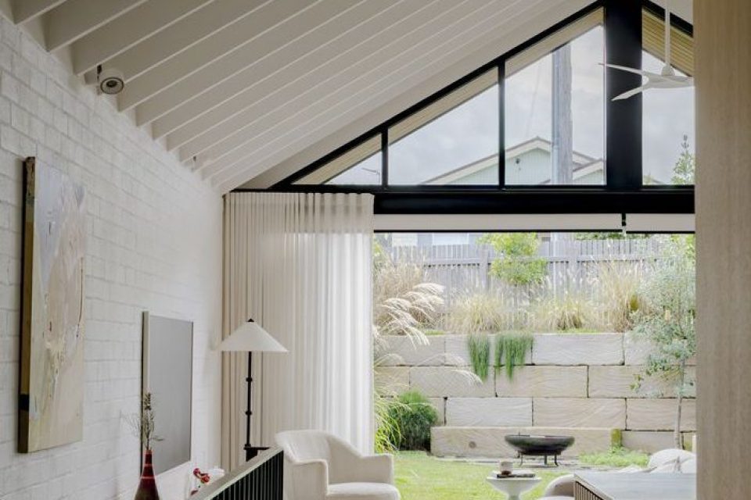
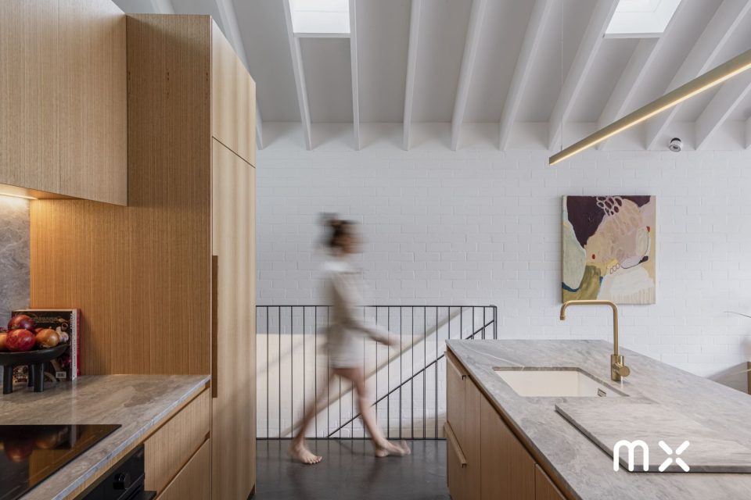
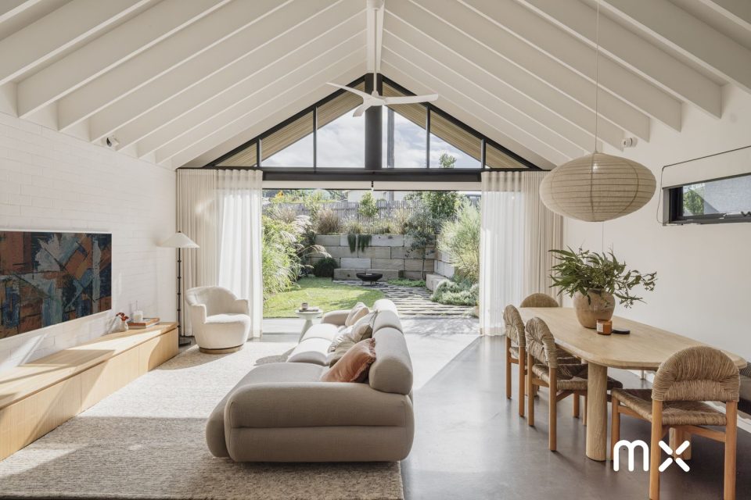
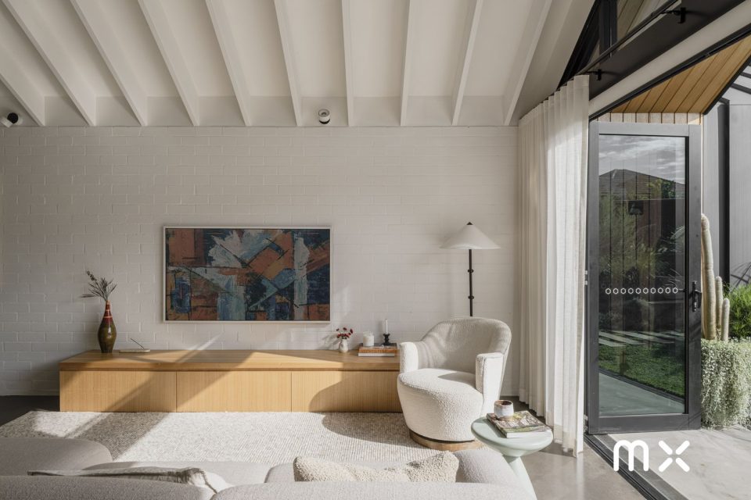

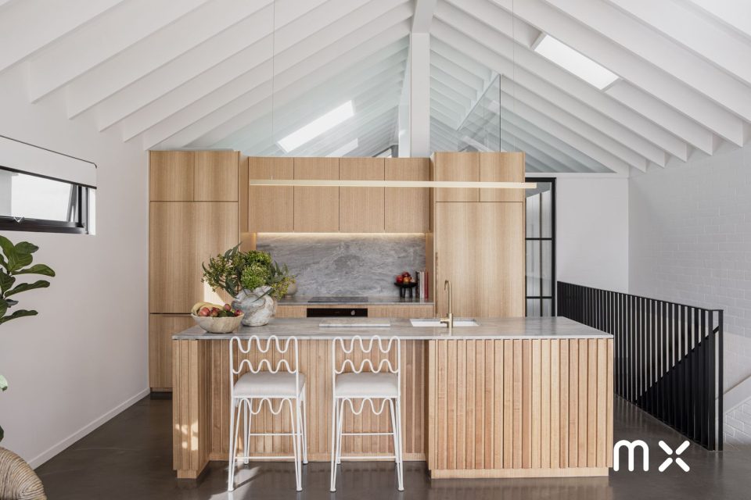
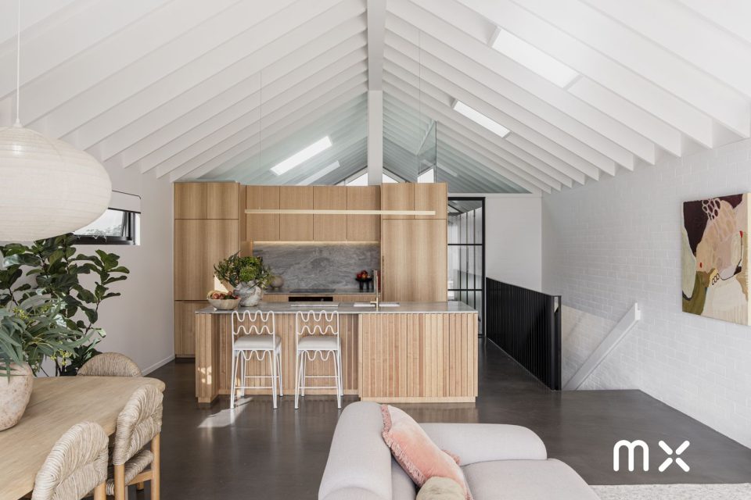
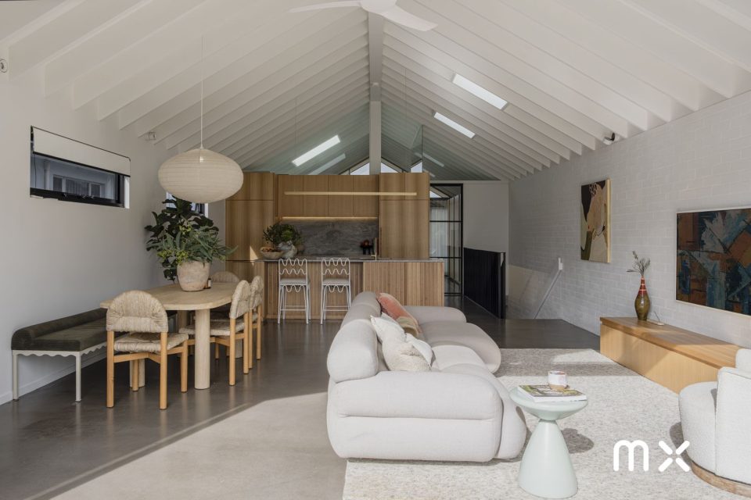
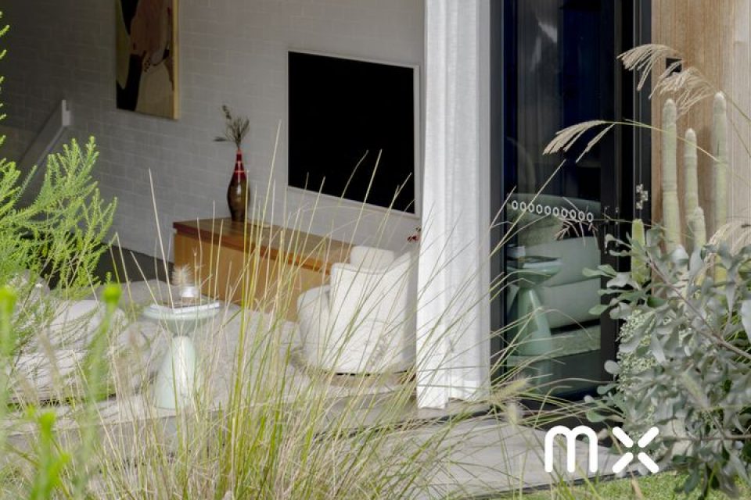
Topped by its distinctive gable roof, the home boasts two frontages with vehicle access into the garage via Lang Street and foot access on Hillcrest Avenue.
The heart of the home is an open-plan living area – with raked ceilings, burnished concrete floors and exposed brick walls – where you’ll enjoy meals, movie nights or simply curling up with a good book and a beverage.
The sculptural kitchen balances elegance with edge. Highlights include marble benchtops, a hardwood breakfast bar base, brushed brass tapware, and a sunken Blanco sink. Victorian Ash veneer cabinetry and integrated Fisher & Paykel appliances complete the space, while ambient lighting adds a warm glow.
“The kitchen is a good showcase of the design considerations, materials and finishes typical of this home,” Troy says.
The yard that flows from the open-plan living, dining and kitchen area is north-facing, leaving these spaces soaked in sun day-long.
“The sunlight literally swings just around, so depending on the time of day light is streaming in from different angles,” Troy says.
“It has helped create a seamless indoor-outdoor flow, perfect for entertaining.”
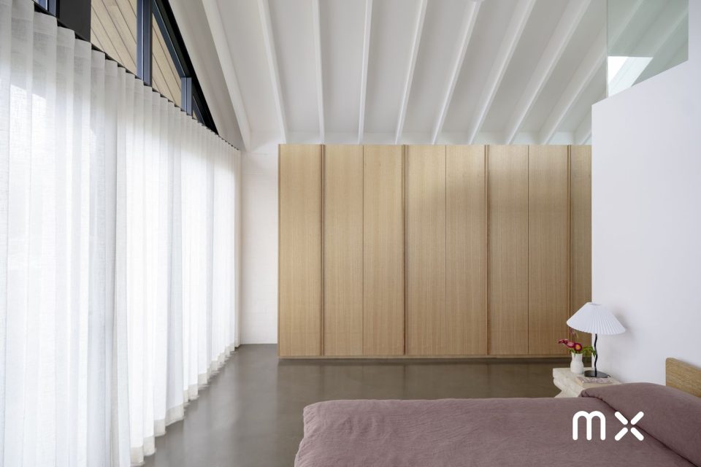
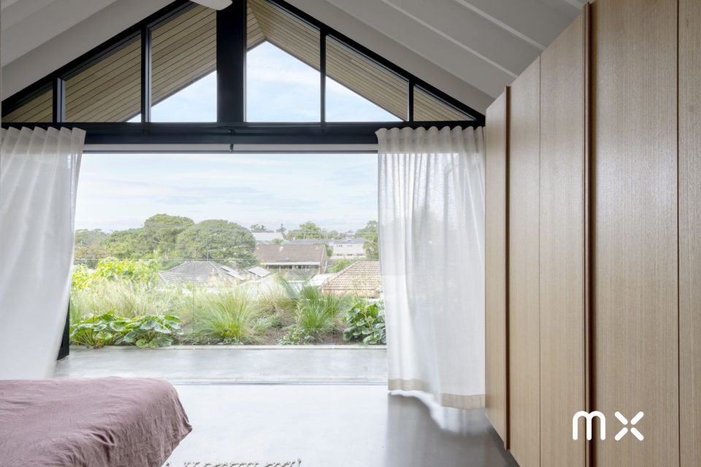
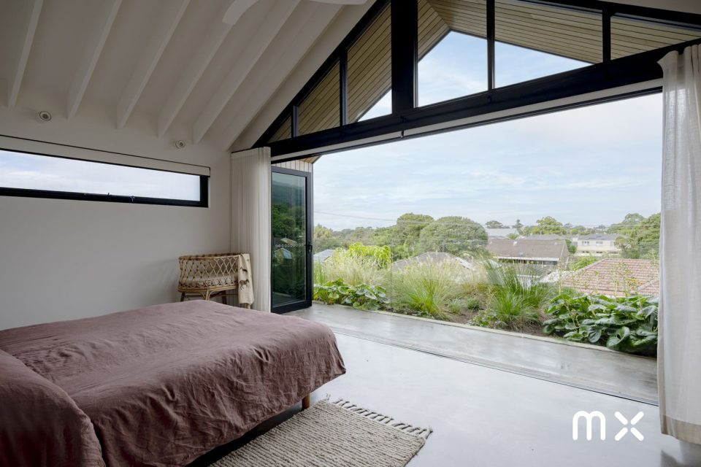
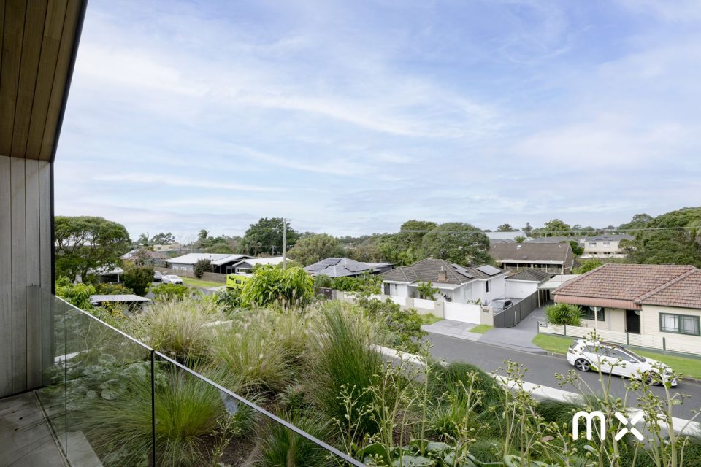
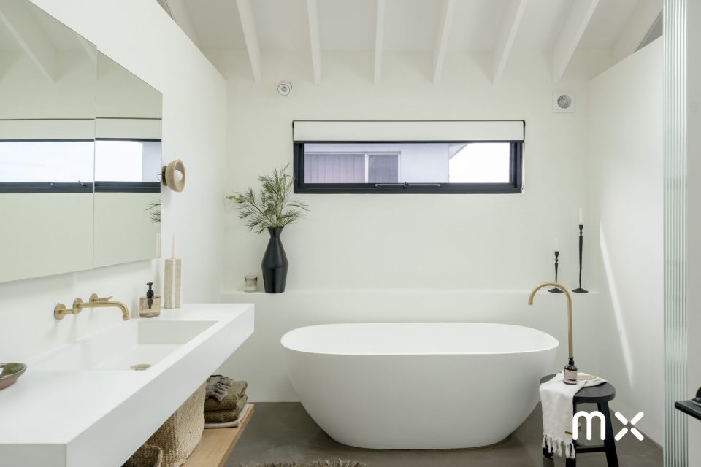
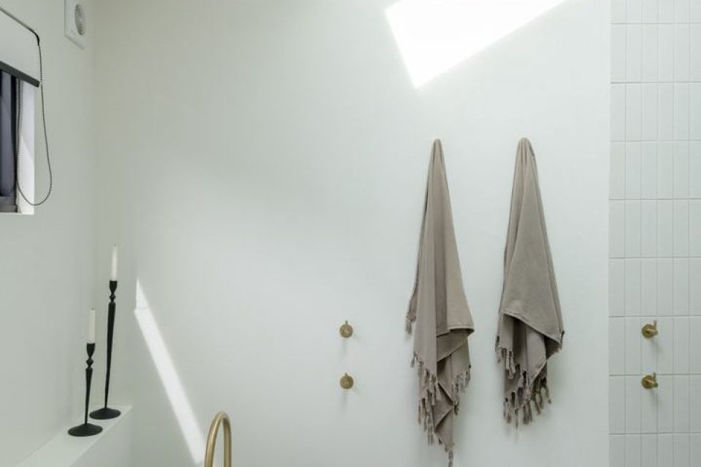
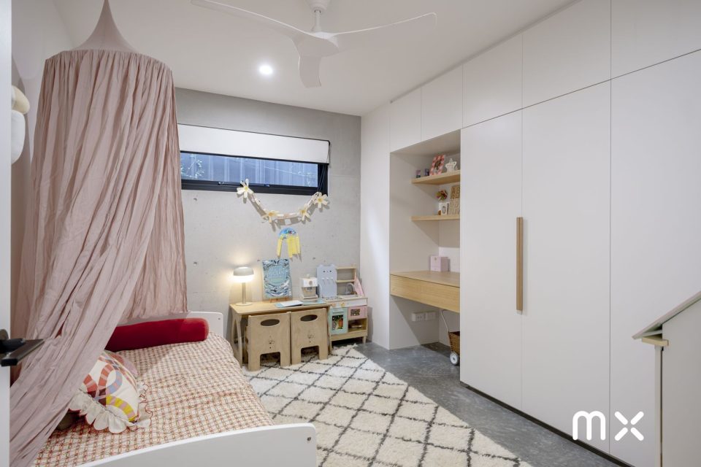
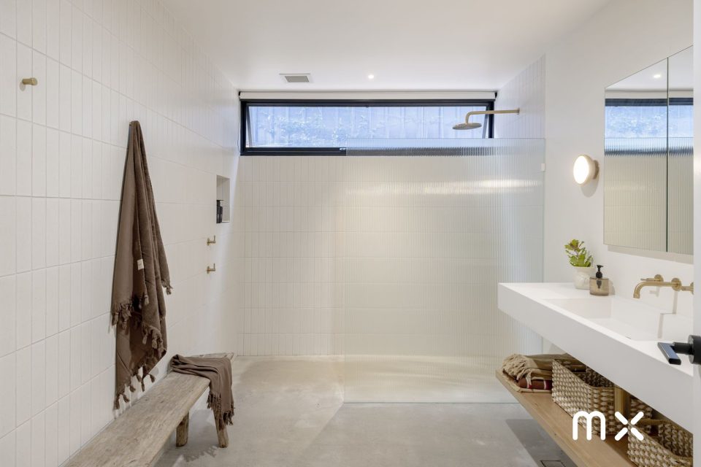
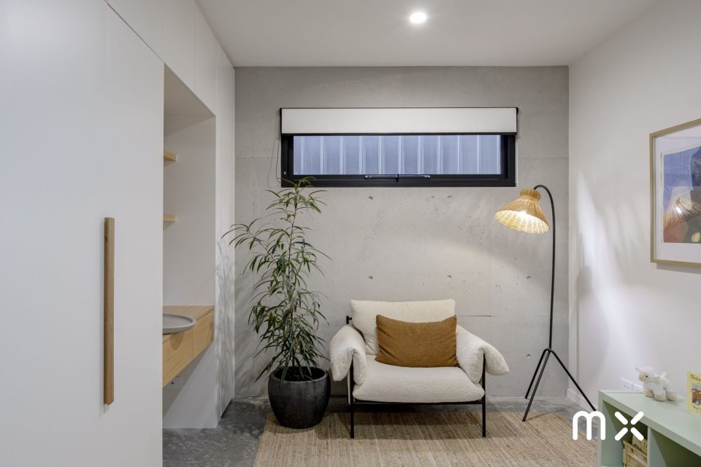
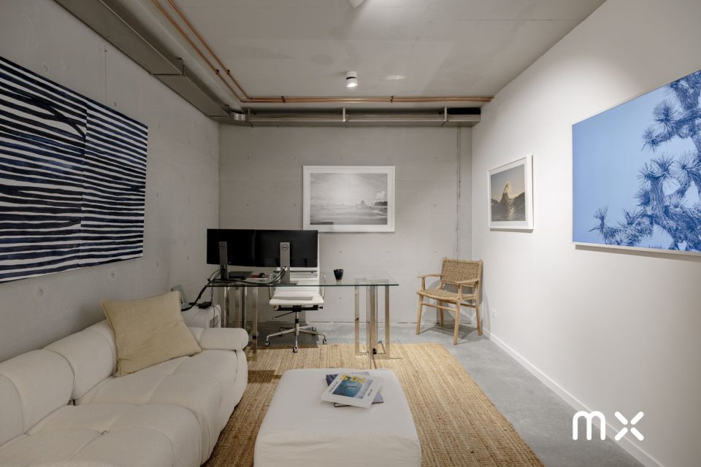
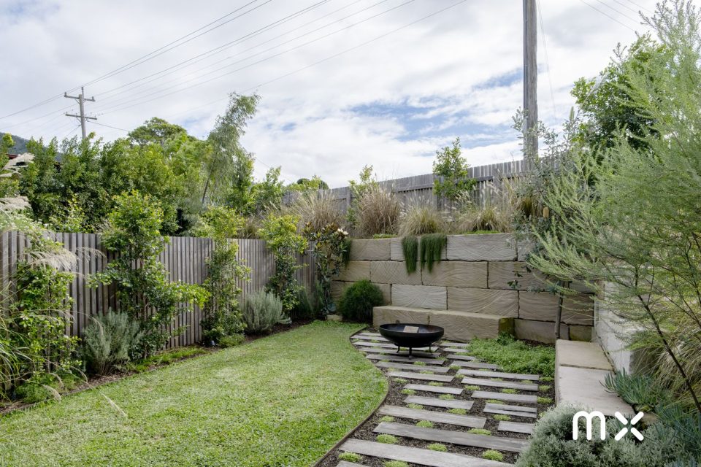
Step out of the large bi-fold doors to spend time in the landscaped garden, which includes a firepit area with built-in stone seating — a great spot to share twilight stories and a bottle of wine.
Also on this floor is the spectacular master suite with wall-to-wall Victorian Ash veneer fitted wardrobes and a luxurious ensuite featuring micro cement, a fluted glass walk-in shower, freestanding bath, floor-to-ceiling tiles and a large concrete floating vanity.
Bifold doors take you to a well landscaped balcony overlooking the garage roof, which has been converted into a rooftop garden.
The timber staircase leads to an industrial-style glass-framed ‘showroom’ door to enter the garage.
On this level you’ll find the two other bedrooms with built-in wardrobes and ceiling fans and a spa-inspired main bathroom with a large concrete vanity, brushed brass tapware and a walk-in shower.
There’s also an adaptable living zone with wall-to-wall storage, ideal for use as a rumpus, home office or media room.
Other handy features include underfloor heating throughout the property and ceiling fans, attractive downlights and solar heating for year-round comfort.
For more information on 8A Hillcrest Avenue, Woonona call Troy McNeice of McNiece on 0402 756 302.








