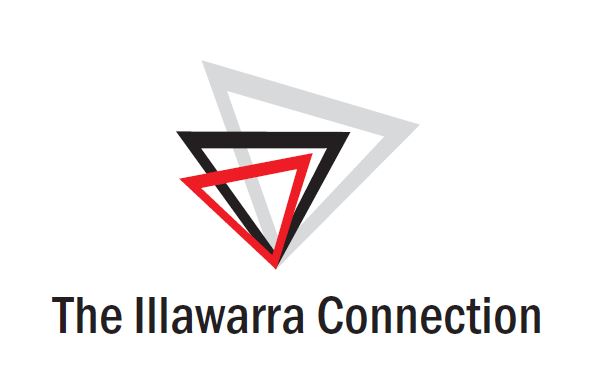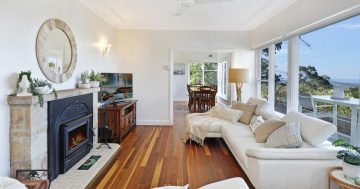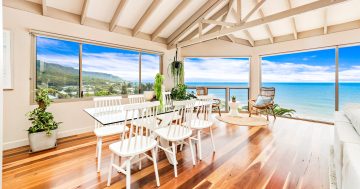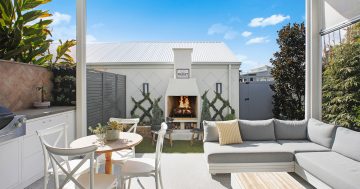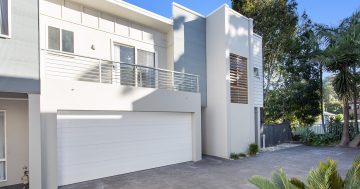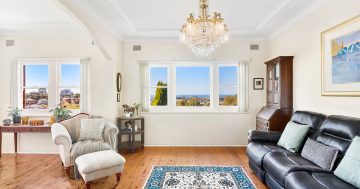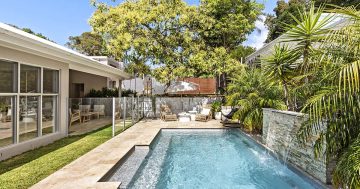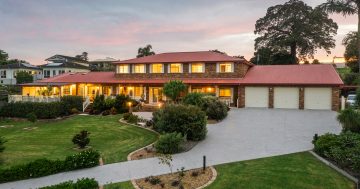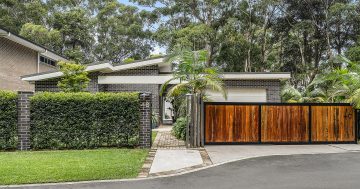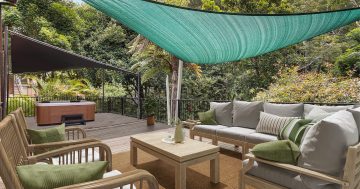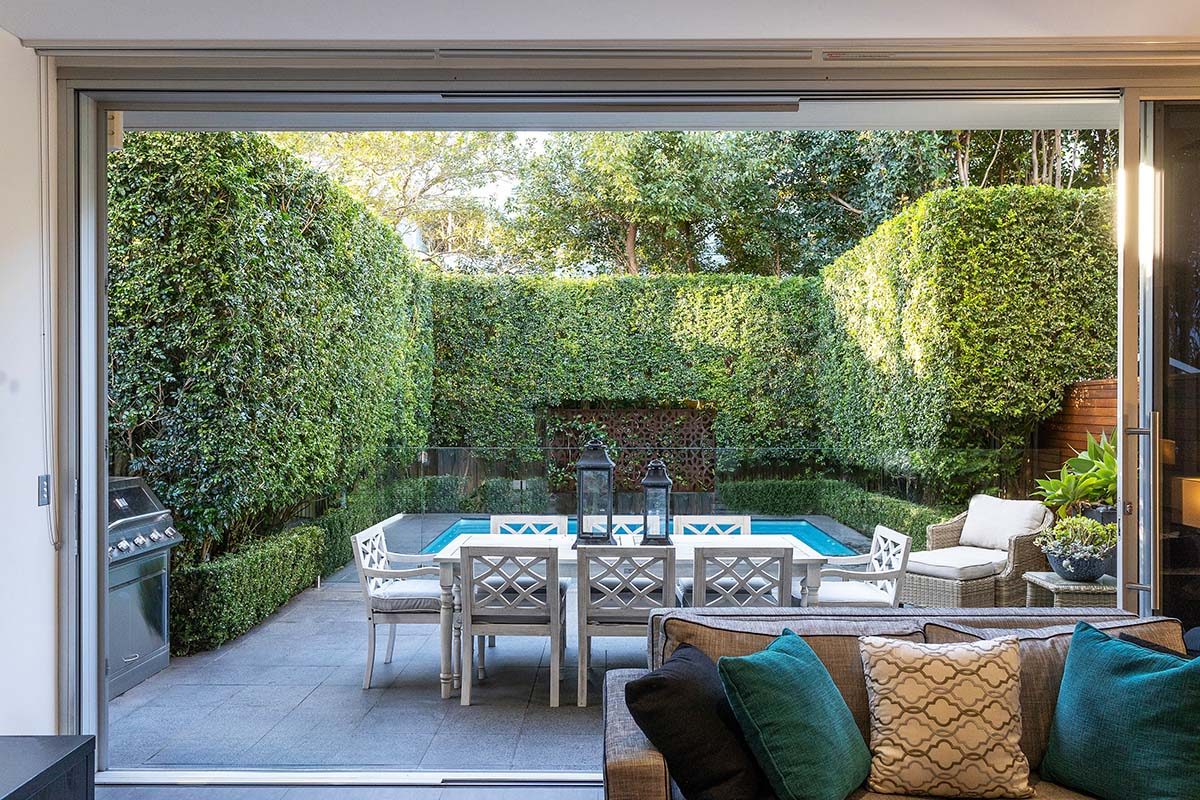
The home is made for private indoor-outdoor entertaining. Photo: Stone Real Estate Illawarra.
If entertaining is your thing, and you enjoy your privacy, this stylish terraced home in North Wollongong could be right up your street.
The home was designed with year-round entertaining in mind, featuring open plan living areas that flow seamlessly out to an alfresco courtyard and private swimming pool.
“It’s a stunning home where you’ll want to host parties for friends and family at any time of the year,” said Stone Real Estate agent Matthew Kasbarian.
Located at 18B Bode Avenue, North Wollongong the Torrens titled, semi-detached property boasts oversized, light-filled living areas across two levels, stylish bedrooms and a spacious home office or fourth bedroom.
Matthew said the outstanding open living and dining areas downstairs wrapped around a central, ultra-contemporary marble kitchen with 40-millimetre benchtops and elegant island bench, perfect for family gatherings.
“It’s got a great open plan kitchen that flows through to the indoor and outdoor entertaining areas. Everything is open and filled with natural light,” he said.
“The size of the home is accentuated by the large void which allows sunlight to flood the living areas throughout the day.”
He said that during the first open home, visitors commented on the open feel, high ceilings and the overall size of the property.
“People have definitely been impressed by the size and the privacy of the home given its central location,” Matthew added.





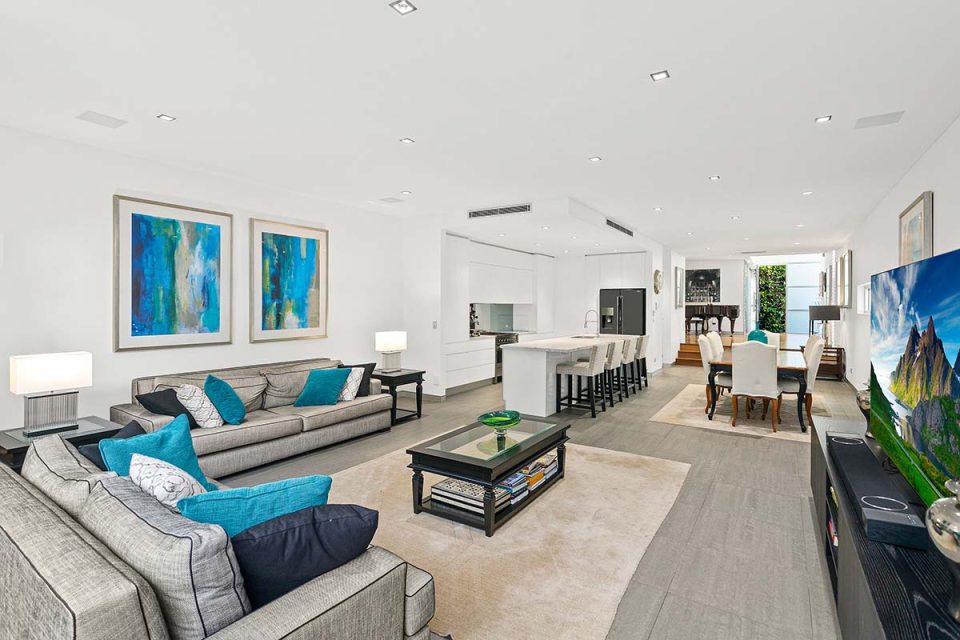

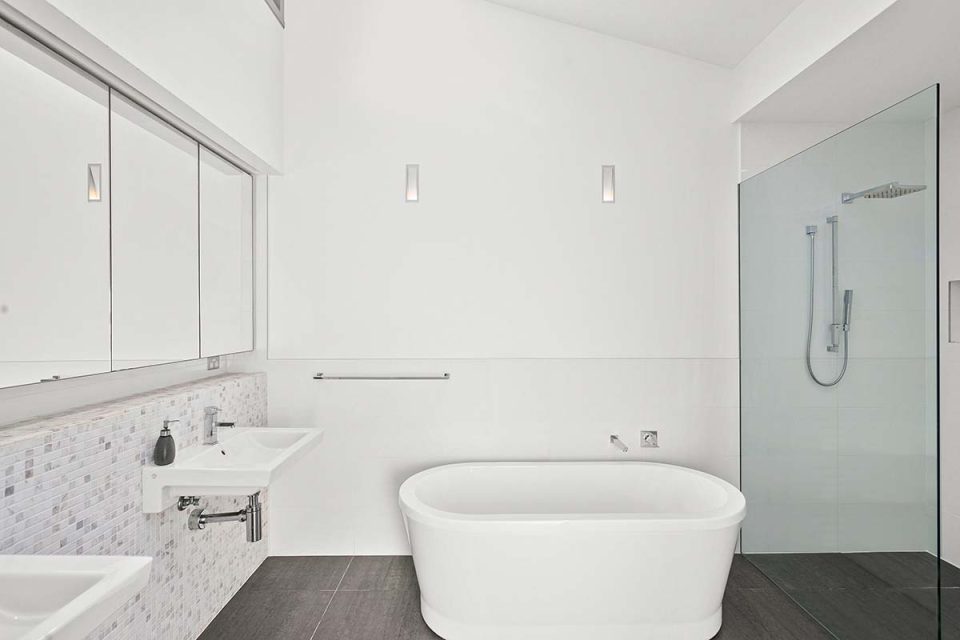
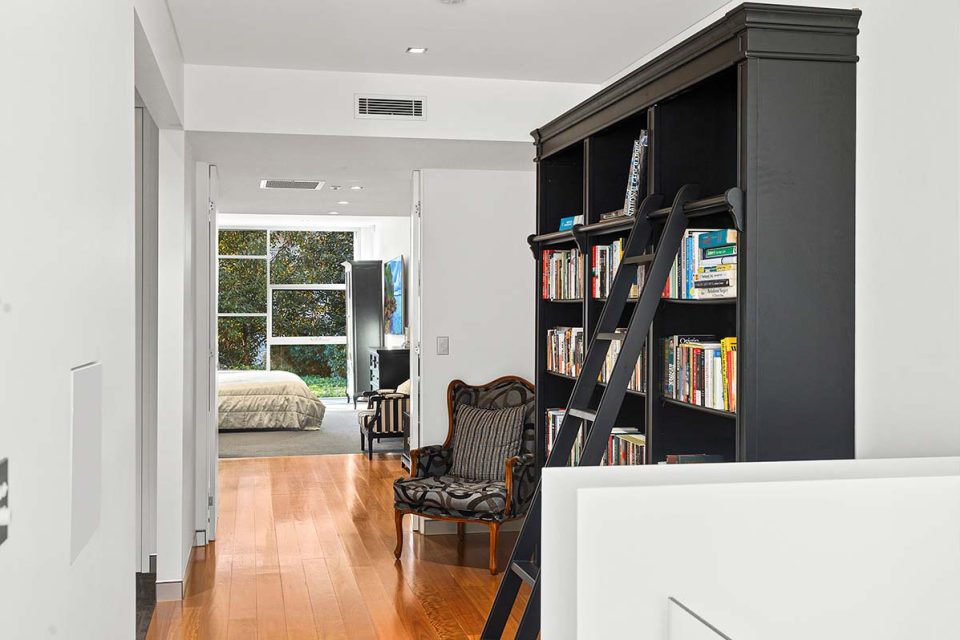
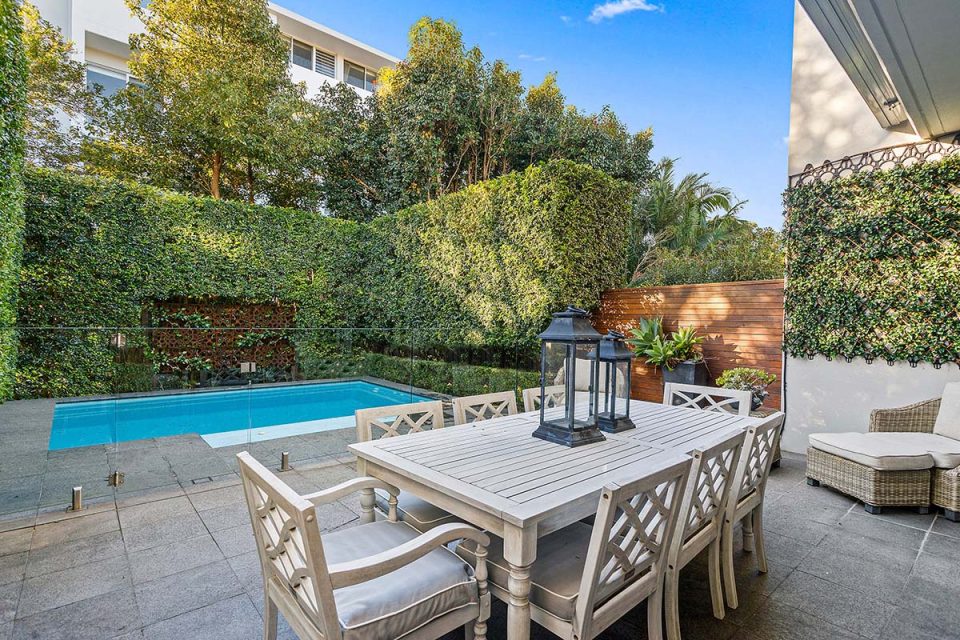
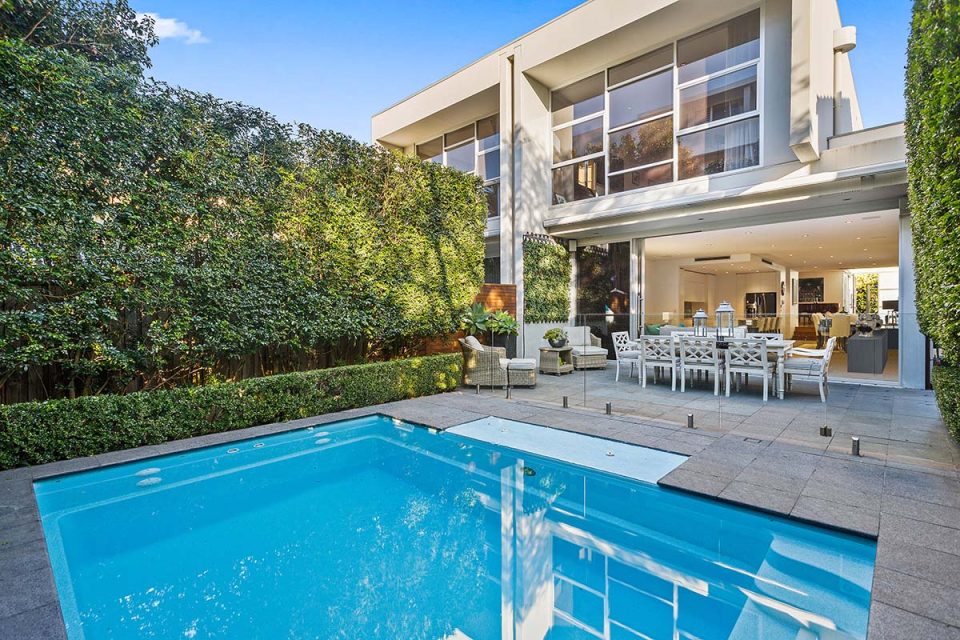
“It’s a very modern and sophisticated home, with everything on the doorstep.”
Upstairs, a private retreat integrates another living area, a spacious home office, family bathroom with freestanding tub and three bedrooms. The huge master suite features an exquisite ensuite with bath, plus hidden his and hers walk-in robes, while an expansive wall of north-facing glass overlooks the pool area.
Matthew said this contemporary home, built in 2008, is in immaculate condition and has everything a family would need, including ducted air-conditioning and a ducted vacuum.
“This home has been overbuilt and immaculately kept. Everything is of the highest quality throughout,” he said.
“The first thing you notice when you walk in is the high-end finishes, quality and the overall size. It’s unusual to find such a large home in a central location.
“It’s definitely a family entertainer’s home with Wollongong’s beaches and cafes on the doorstep, and would be perfect for a local family looking to have an inner-city lifestyle without compromising on size, space or privacy.”
The north-facing backyard is low maintenance with a tiled courtyard and hedges surrounding the pool area, meaning less time is needed for gardening and there’s more time for family fun.
And speaking of fun, the three-car garage has loads of room for all the outdoor toys including surfboards and bikes, plus there’s handy extra storage space throughout the home.
Sitting in a highly prized and very exclusive location only moments to pristine beaches, CBD restaurants, Stuart Park and city centre shopping, Matthew says it could make an ideal investment property or holiday retreat for Sydneysiders who could retire to the region at a later date.
If this semi-detached stunner at 18B Bode Avenue, North Wollongong gets you excited, contact Matthew Kasbarian at Stone Real Estate Illawarra on 0432 521 051 to book an inspection ahead of the upcoming auction.



